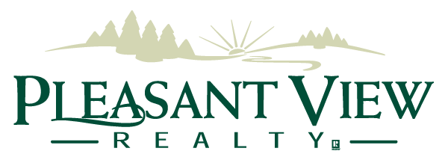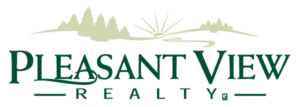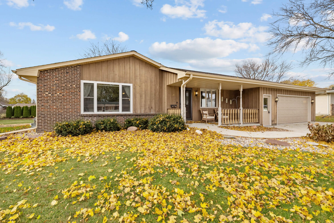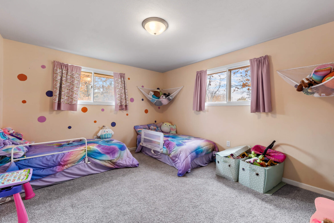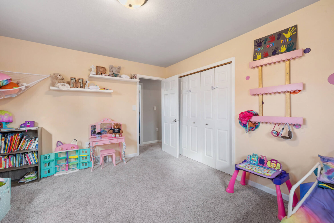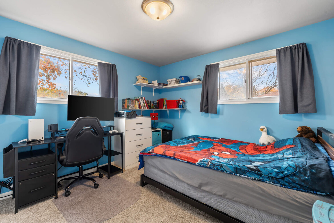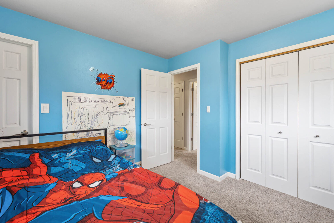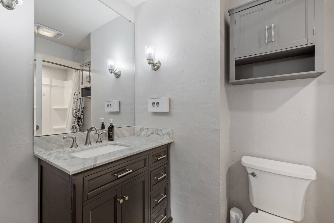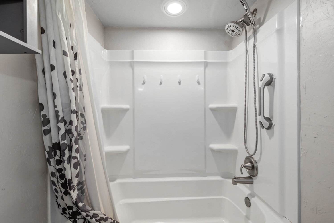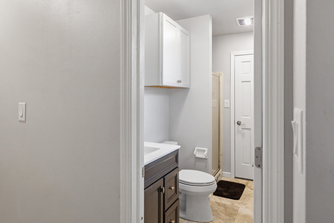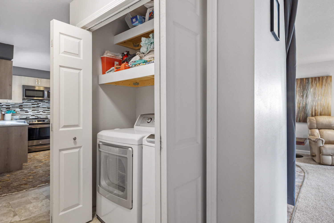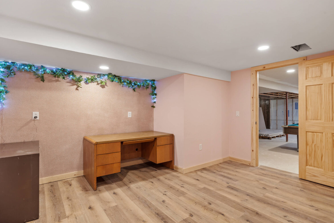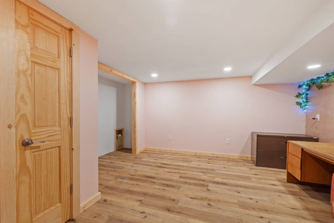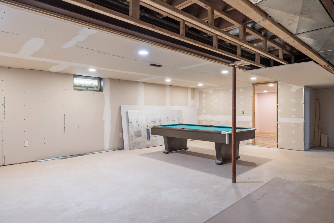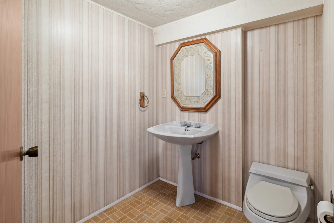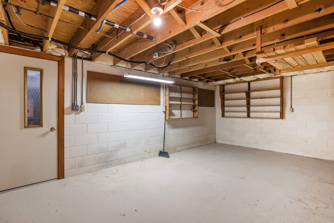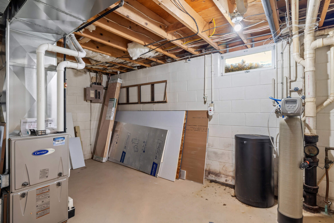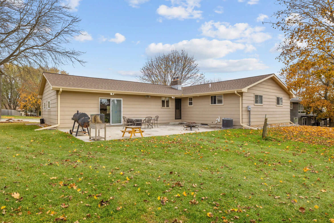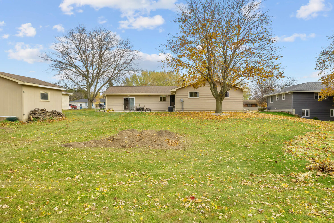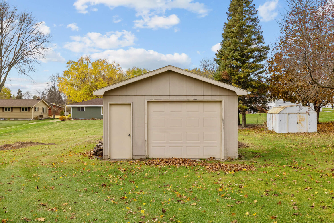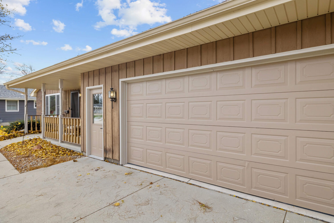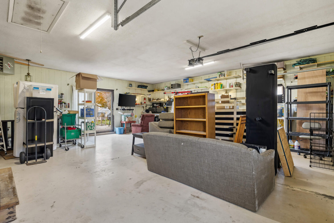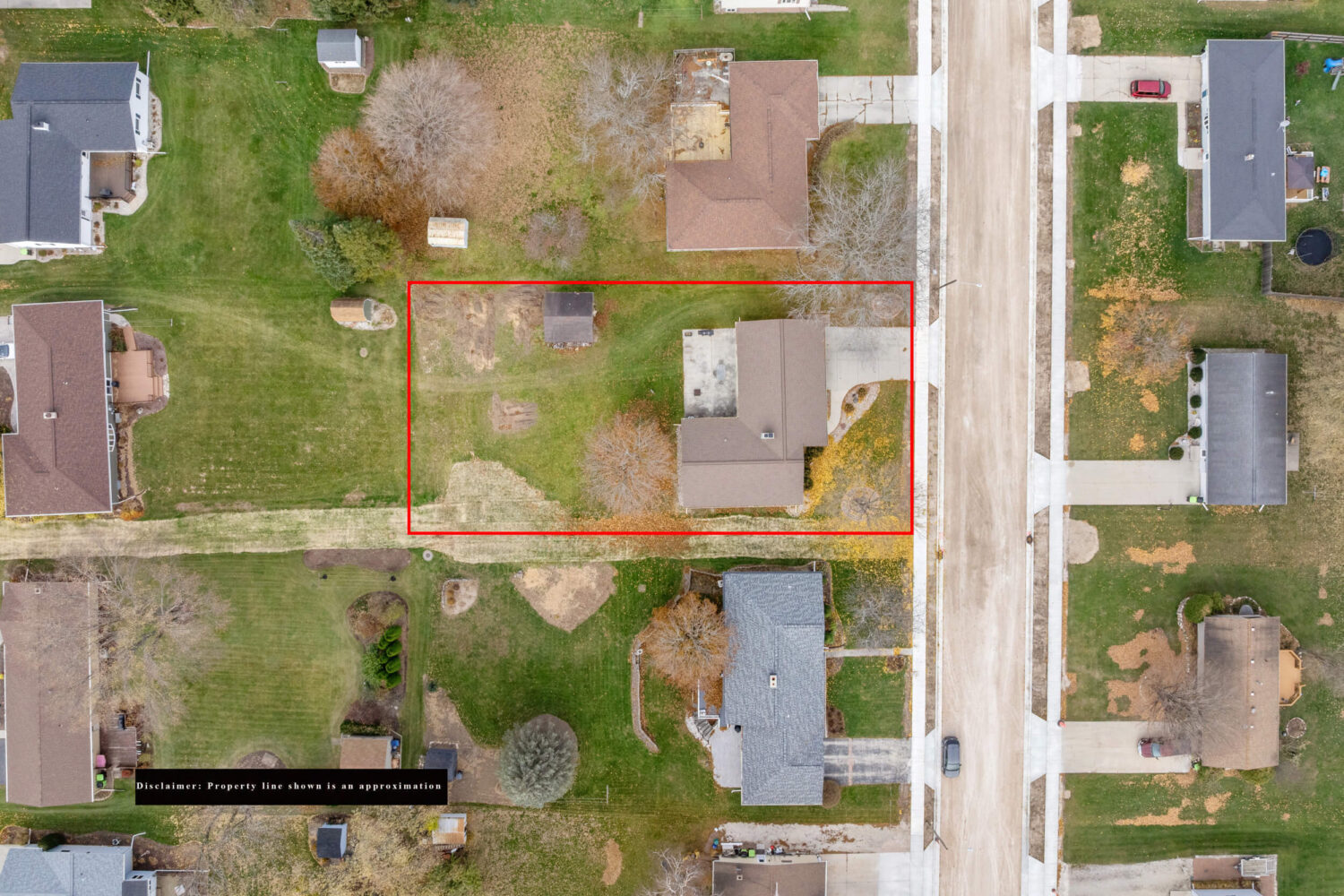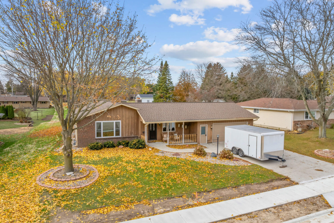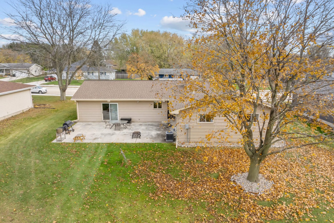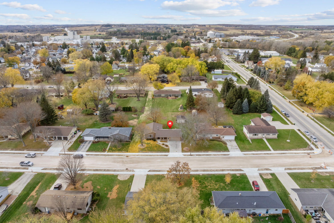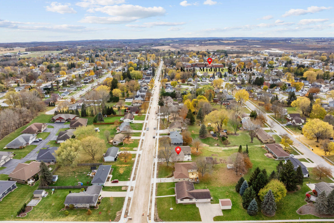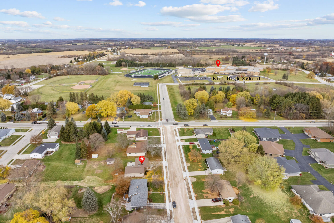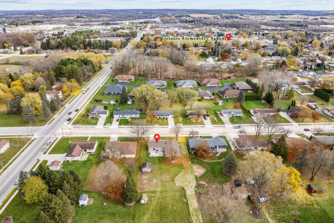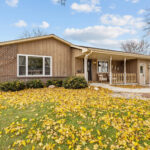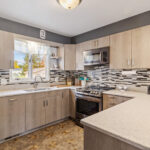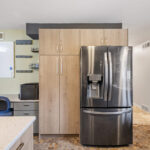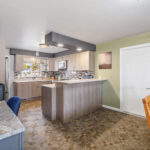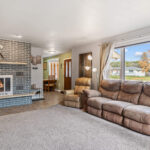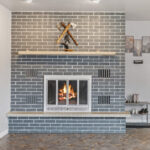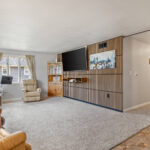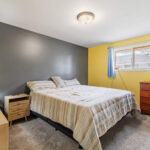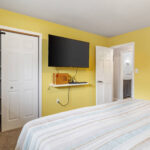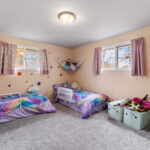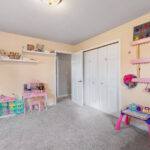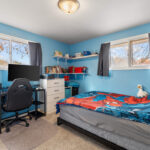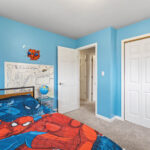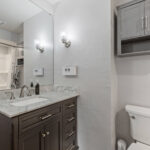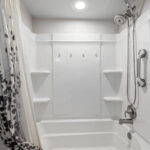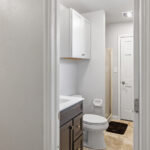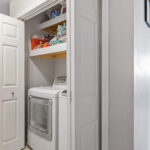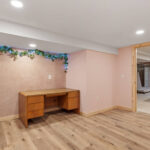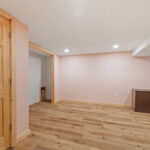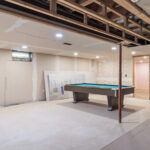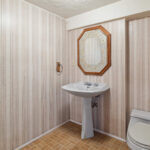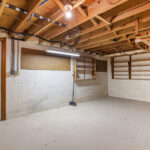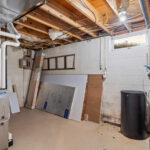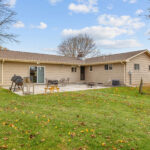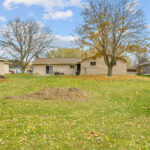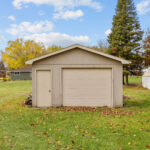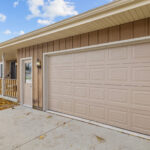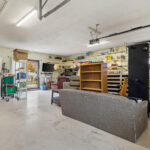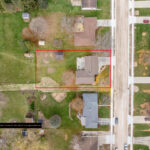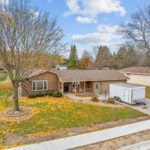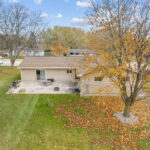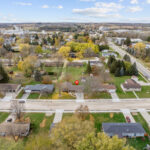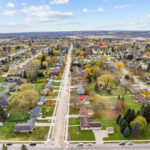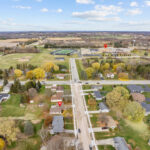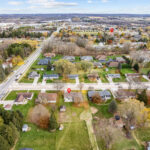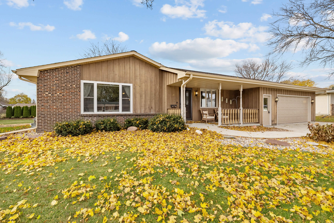
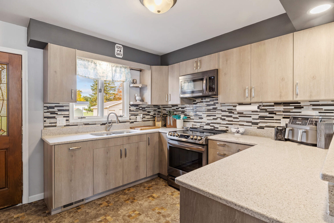
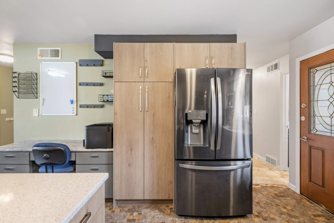
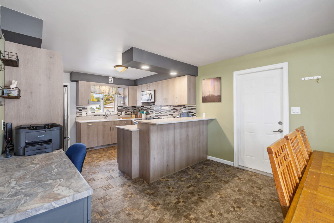
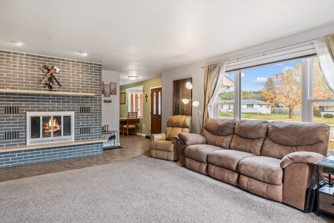
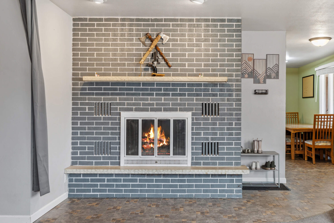
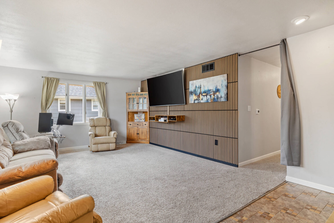
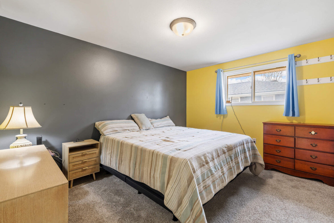
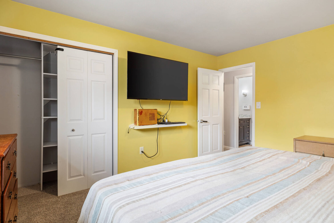

dan@pvrhomes.com
920-530-9051 (mobile)
920-892-7711 (office)
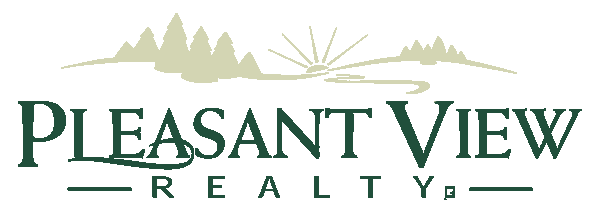
PROPERTY DESCRIPTION
🎄 Be Home for the Holidays! 🏡
This move-in-ready gem has everything you’ve been looking for! Step inside to a spacious front living room featuring a cozy gas fireplace (TV included!)—the perfect spot to relax or gather with family and friends. The beautifully updated kitchen boasts sleek quartz countertops, modern cabinetry, a glass tile backsplash, and newer appliances, making cooking and entertaining a joy. The adjoining dining area offers the ideal space for family meals, game nights, or hosting guests.
You’ll love the three bright and comfortable bedrooms filled with natural light, along with two updated bathrooms. The lower level is ready for your personal touch—ideal for a future rec room, home office, playroom, or extra living space. The attached heated 2.5-car garage includes a convenient workbench and lower-level access. Patio doors open to a large back patio—perfect for get-togethers and summer barbecues, or nice fire with smushy smores under the stars.
Plus, there’s a detached 1.5-car garage provides additional room for tools, toys, or gardening gear, and there’s even a perfect spot ready for your dream garden. With a spacious yard offering plenty of room for kids or pets to play, this home truly has it all. Don’t miss your chance to make lasting memories here—schedule your showing today and be home for the holidays! 🎁✨
For the fastest response, additional information or to schedule a showing, please email Dan@PleasantViewRealty.com or call/text 920-530-9051.
Note: Year Built, Sq Footage & Lot Size per Assessor.
AGENTS: The seller has given authorization to the listing firm to provide the buyer broker firm compensation. Buyer’s agent please contact the listing agent for information and/or the compensation agreement.
INTERIOR FEATURES
Room Dimensions
Living Room: 21 X 14
Kitchen: 12 X 12
Dining Area: 12 X 09
Primary Bedroom: 14 X 12
Bedroom: 14 X 12
Bedroom: 11 X 11
LL Rec Room: 26 X 20
LL Den: 14 X 14
Heating
Gas/FA
Water System
Municipal
Sanitary System
Municipal
Additional Details
Central Air
Property Inclusions
Oven/Stove, Refrigerator, Microwave, Dishwasher, Disposal, Washer, Dryer, Window Treatments, Bath Mirrors, LR TV & Mount, Bedroom TV Mount, Drywall in LL, LL Desk, LL Filing Cabinet, Pool Table, Water Softener, Garage Workbench
Property Exclusions
Sellers Personal Property
PROPERTY INFORMATION
Property Taxes
$3,489
Rent/HOA fees
School District
Kiel Area School District
Year Built
1976
Lot Size
0.429 Acres
Garage Type
2.5 Car Garage
