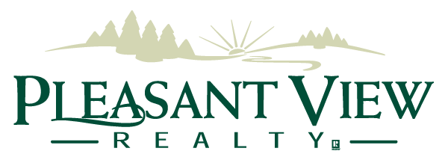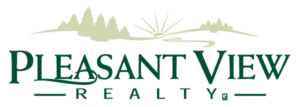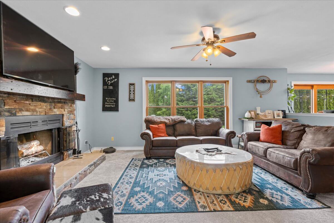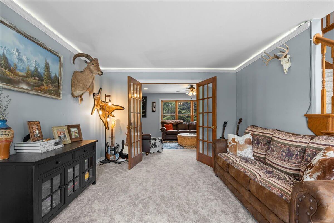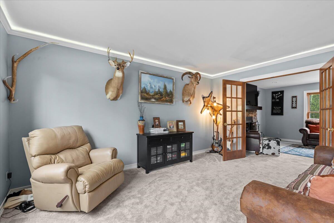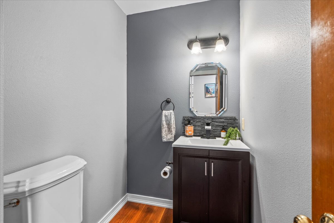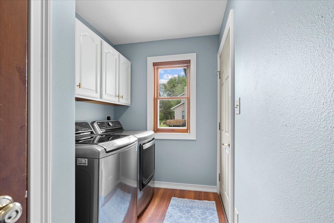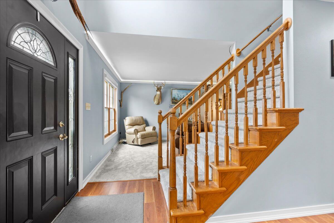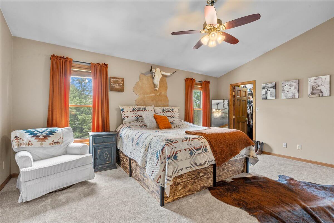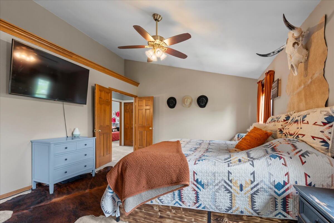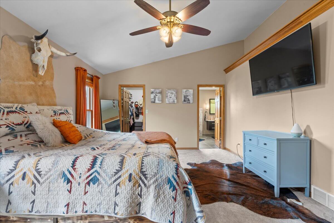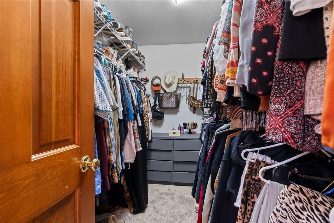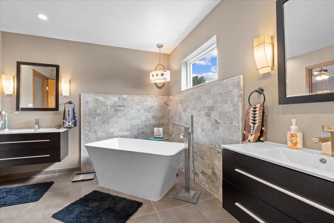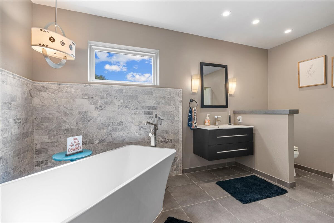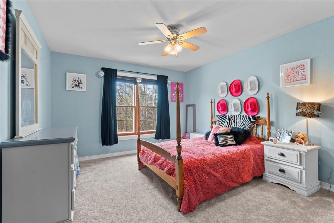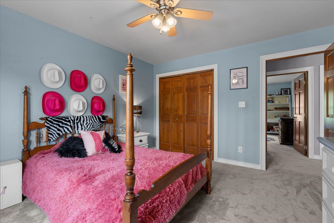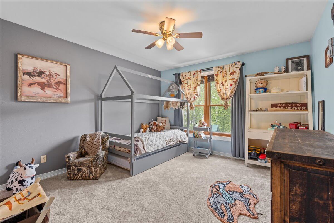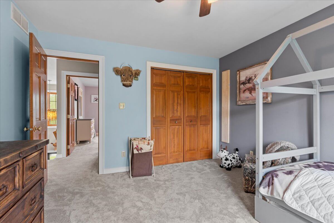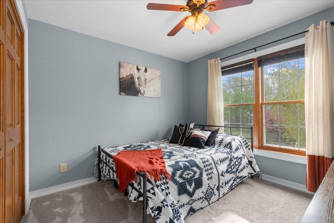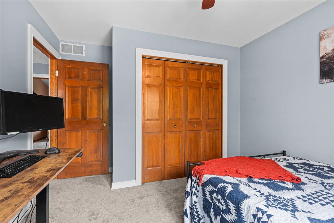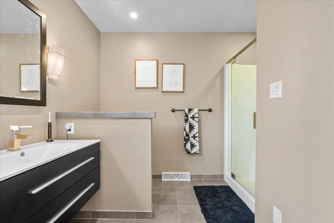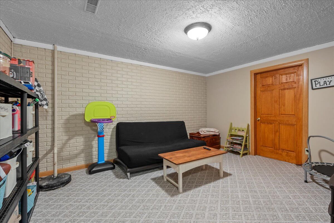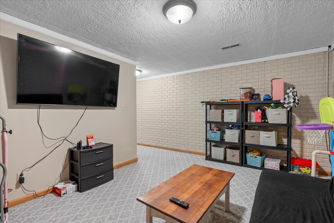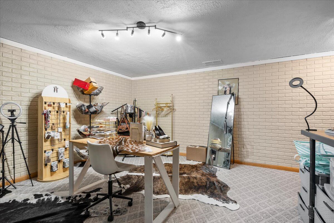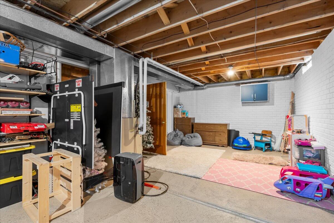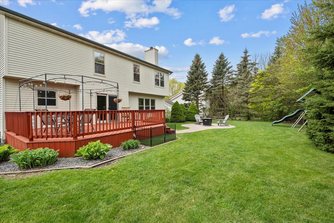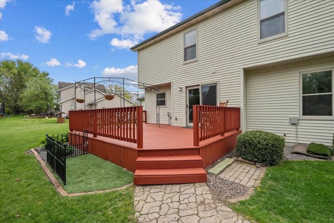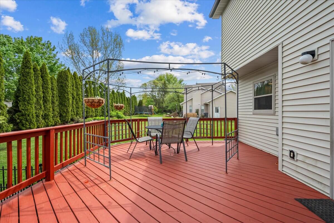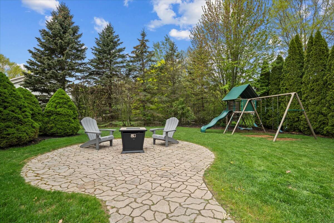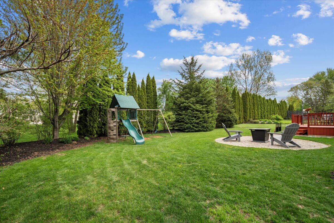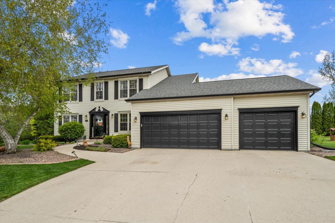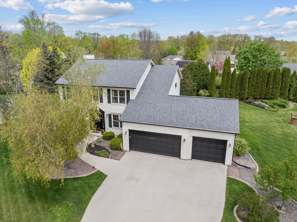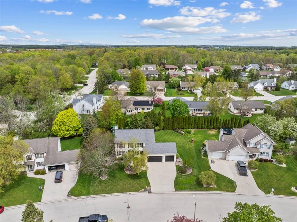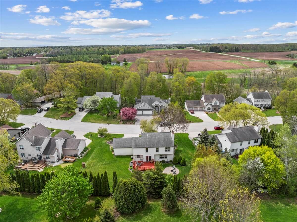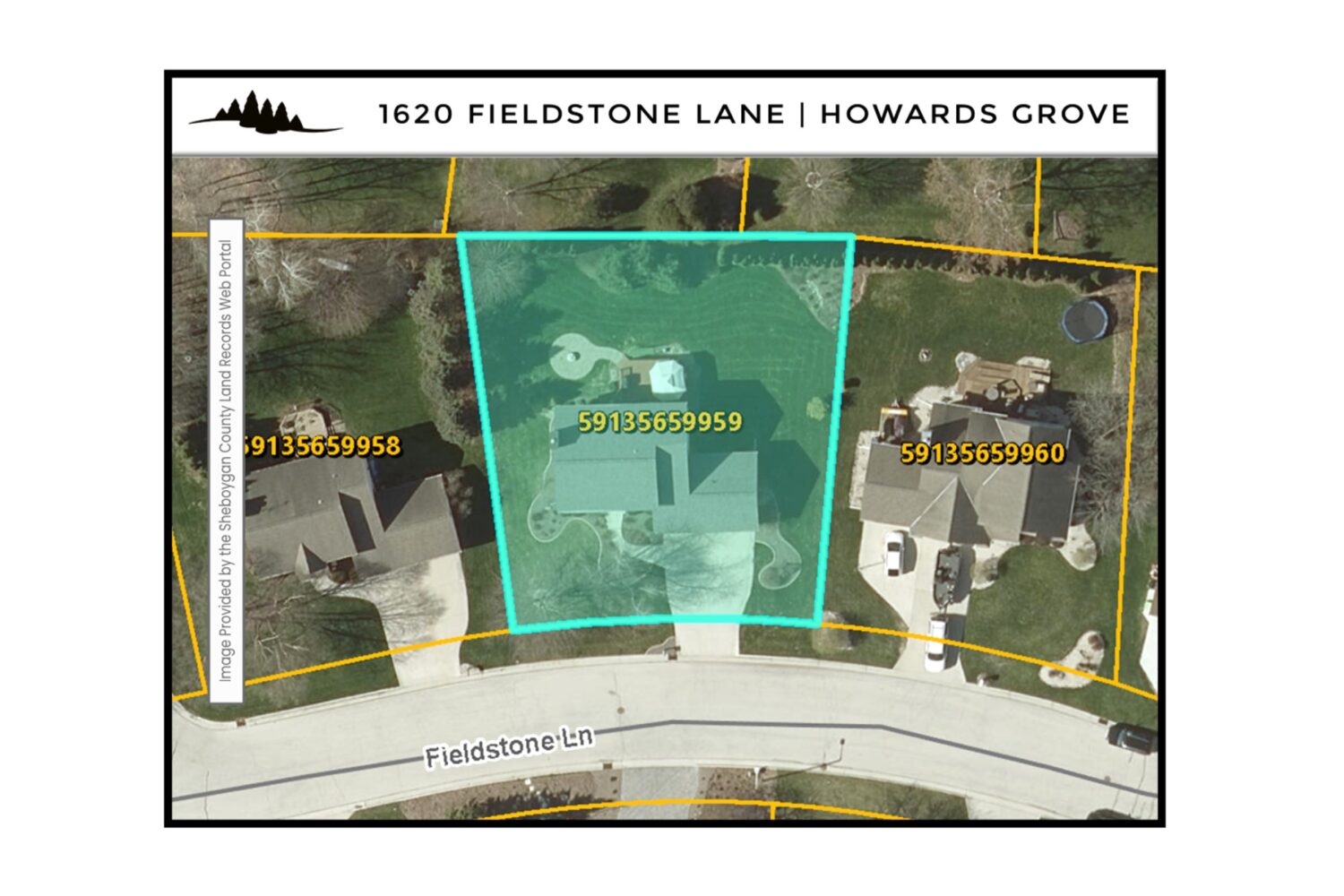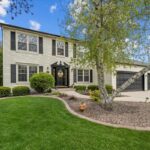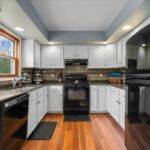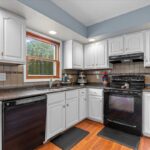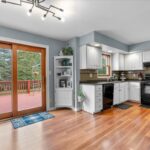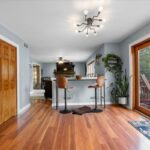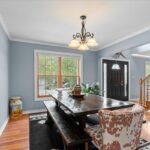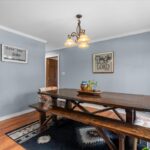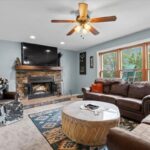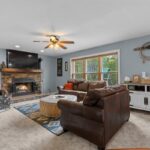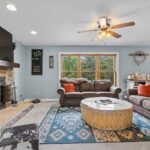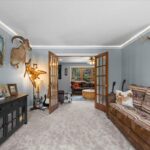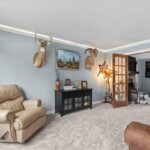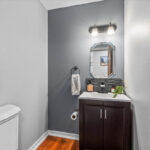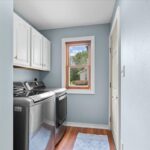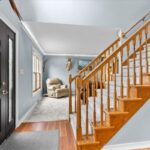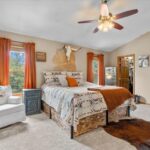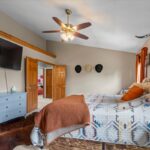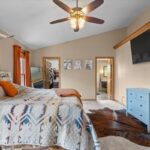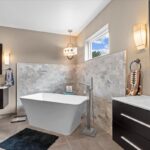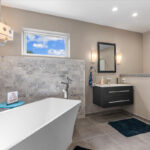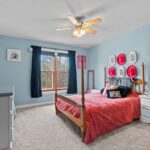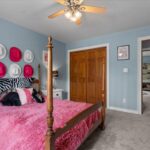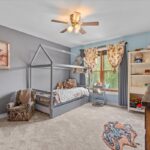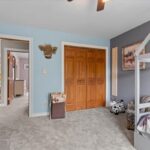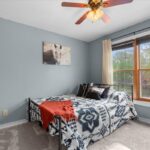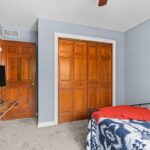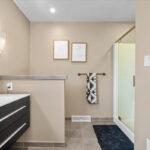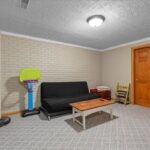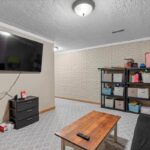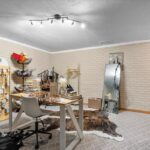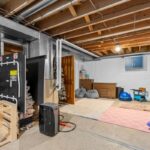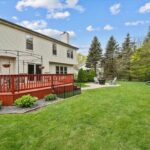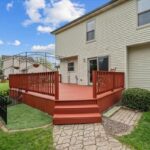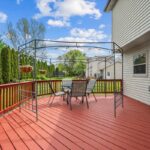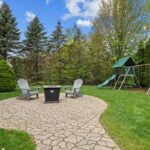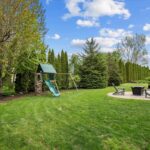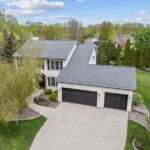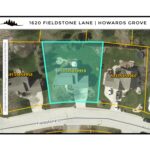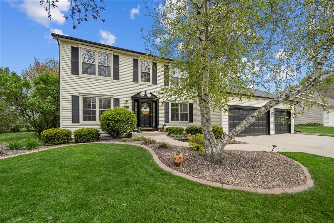
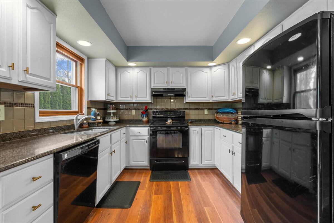
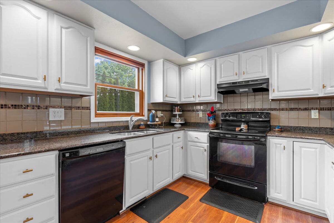
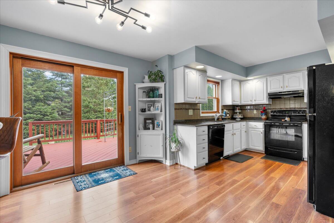
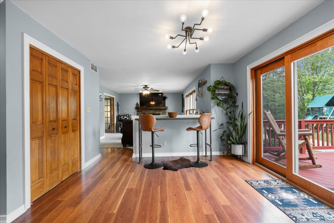
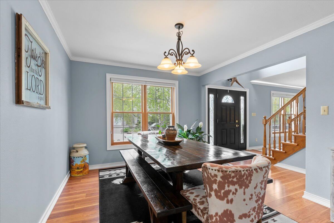
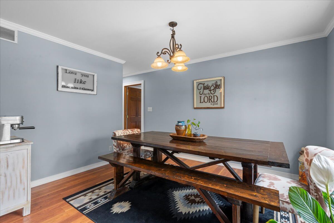
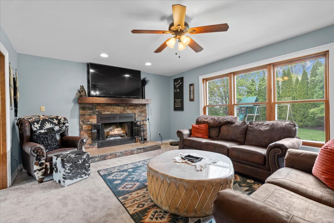
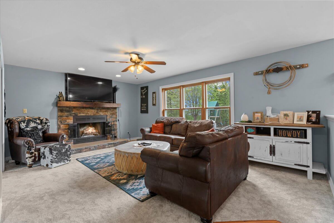

Matt Kapellen:
matt@pvrhomes.com
920-207-5450 (mobile)
920-892-7711 (office)
Nikki Kapellen:
nikki@pvrhomes.com
920-980-4495 (mobile)
920-892-7711 (office)
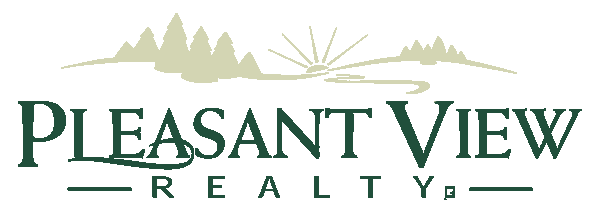
PROPERTY DESCRIPTION
Immaculate 4-Bedroom Colonial in Desirable Stonebridge Subdivision
Welcome to 1620 Fieldstone Lane, nestled in the sought-after Stonebridge Subdivision of Howards Grove. This beautifully updated 4-bedroom, 2.5-bath colonial exudes timeless charm and modern functionality.
Step inside to find a formal den just off the foyer, featuring elegant glass French doors—perfect for a home office or quiet retreat. The spacious living room boasts a cozy wood-burning fireplace and a wall of windows that flood the space with natural light while offering picturesque views of the private, tree-lined backyard.
The open-concept layout flows seamlessly into the dining area and kitchen, which features generous counter space, a walk-in pantry, and all appliances included. A separate formal dining room provides the ideal setting for hosting guests or enjoying family meals. The main level also includes a stylish powder room, a convenient first-floor laundry area, and a shared mudroom entry from the oversized 3-car garage.
Upstairs, you’ll find four generously sized bedrooms with ample closet space. The expansive primary suite is a true retreat, complete with a large walk-in closet and a beautifully updated en-suite bath featuring dual floating vanities, a soaking tub, and a separate walk-in shower. A second full bath with a tub/shower combo serves the remaining bedrooms.
The finished lower level offers two versatile spaces—perfect for a family room, game room, home gym, or play area—with additional storage in the mechanical room.
Outside, enjoy the professionally landscaped yard with concrete curbing, mature trees, and natural hedging for maximum privacy. Entertain or unwind on the spacious deck and adjoining paved patio.
This home combines classic style, thoughtful updates, and a serene setting—just waiting for its next owner to move in and make it their own.
Schedule your private showing today and experience everything this exceptional home has to offer!
For the fastest response, additional information or to schedule a showing, please email Matt@PleasantViewRealty.com or call/text 920-207-5450 OR Nikki@PleasantViewRealty.com or call/text 920-980-4495.
Note: age, sq footage & lot size per assessor.
AGENTS: The seller has given authorization to the listing firm to provide the buyer broker firm compensation. Buyer’s agent please contact the listing agent for information and/or the compensation agreement.
INTERIOR FEATURES
Room Dimensions
Living Room: 15 X 13
Family Room: 19 X 14
Kitchen: 10 X 10
Dining Area: 09 X 09
Dining Room: 11 X 10
Primary Bedroom: 18 X 13
Bedroom: 13 X 12
Bedroom: 13 X 13
Bedroom: 11 X 10
LL Rec Room: 15 X 14
LL Bonus Room: 15 X 12
Main Level Laundry: 09 X 09
Heating
Gas/FA
Water System
Private Shared Well
Sanitary System
Municipal
Additional Details
Central Air
Property Inclusions
Oven, Cooktop, Refrigerator, Dishwasher, Microwave, Disposal, Rangehood, TV Wall Mounts, Vanity Mirros, Towel Bars, Washer, Dryer, Blinds, Curtain Rods, Freezer, Water Softener, Basement Shelving, Dehumidifier, Fire Pit, Garage Door Openers
Property Exclusions
Sellers Personal Property
PROPERTY INFORMATION
Property Taxes
$5,678
Rent/HOA fees
School District
Howards Grove School District
Year Built
1998
Lot Size
0.33 Acres
Garage Type
3 Car Garage
