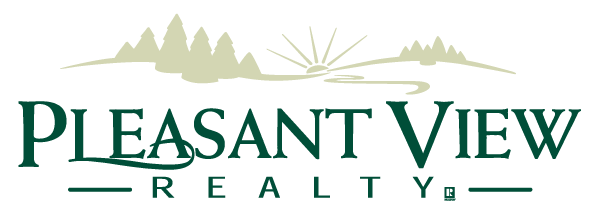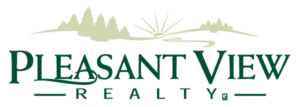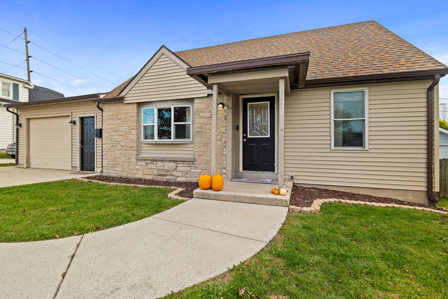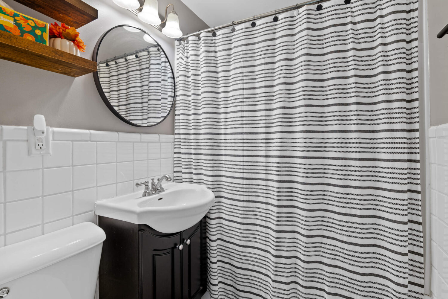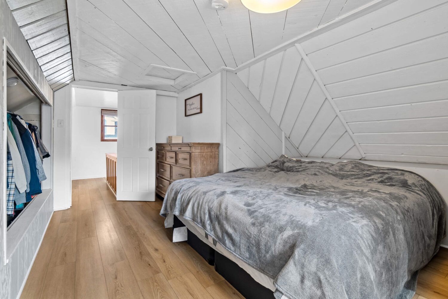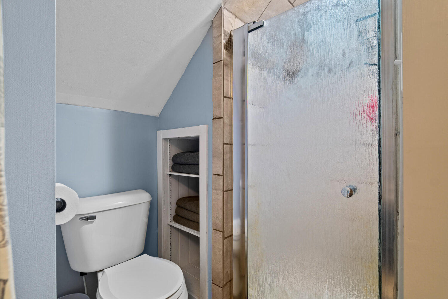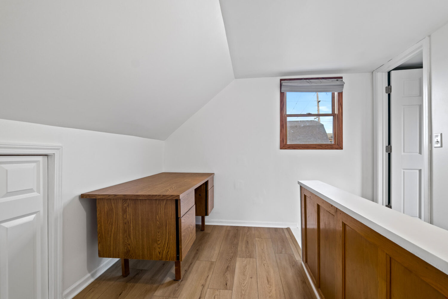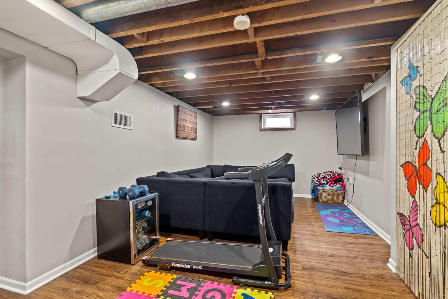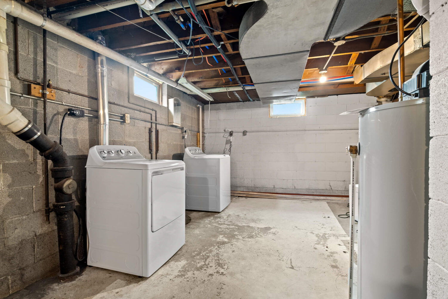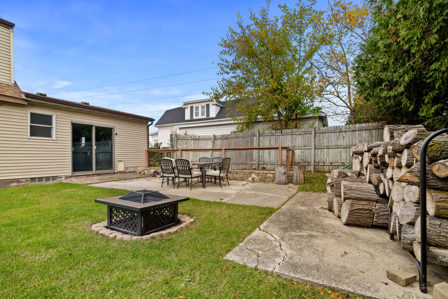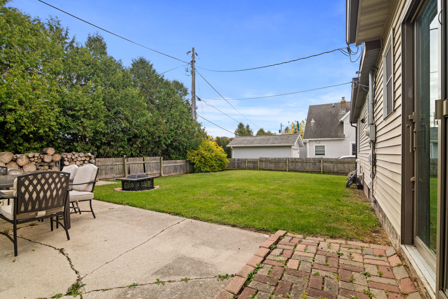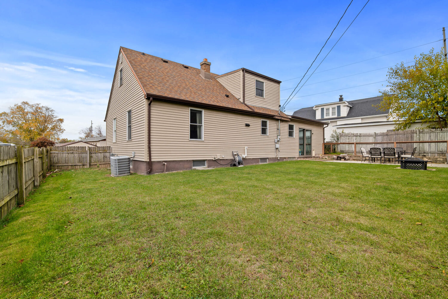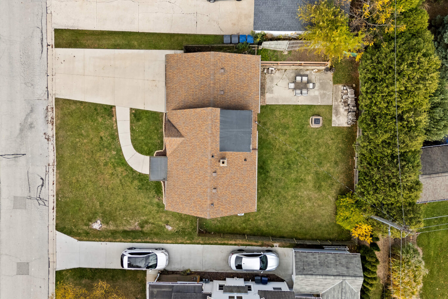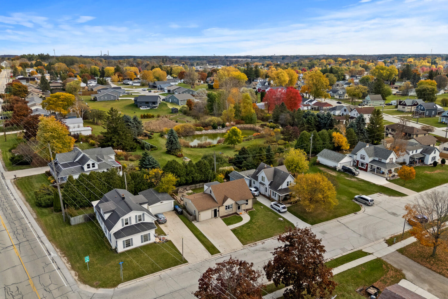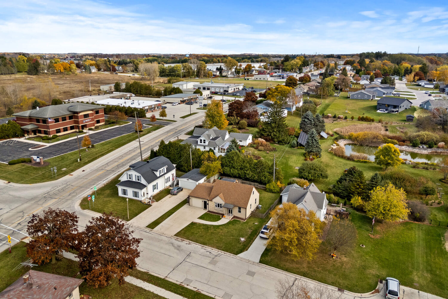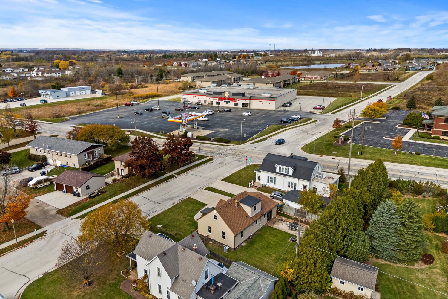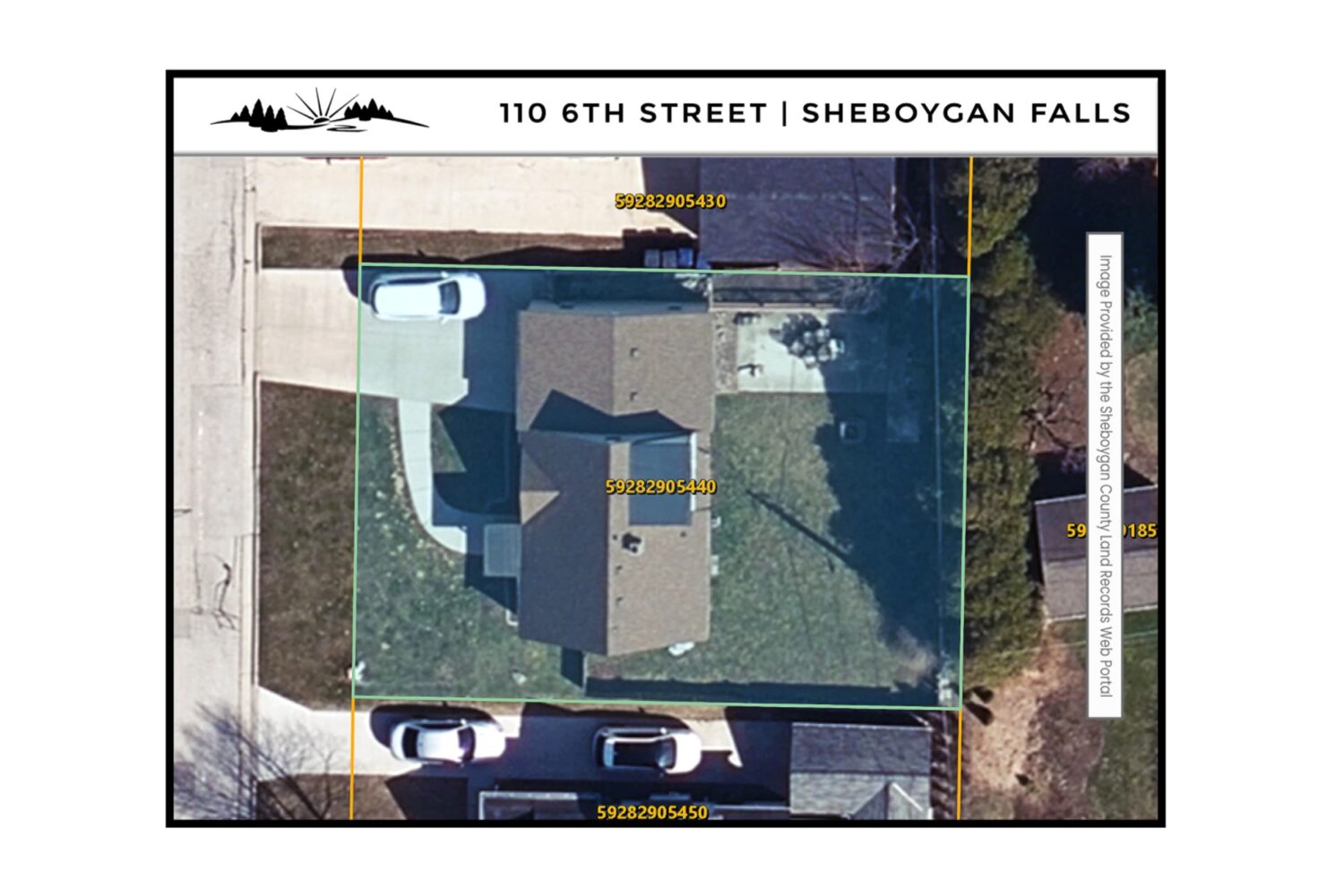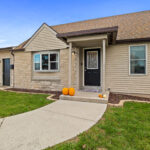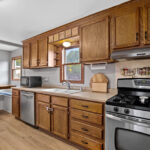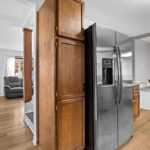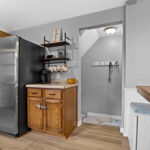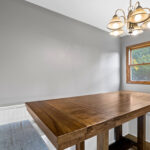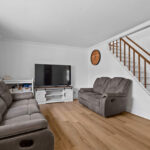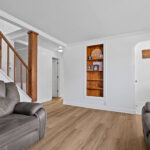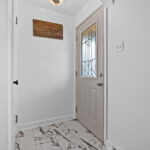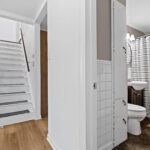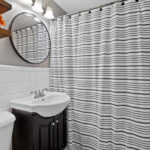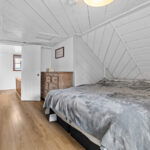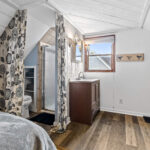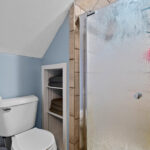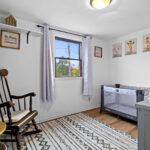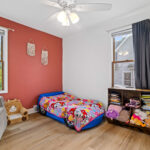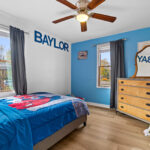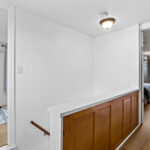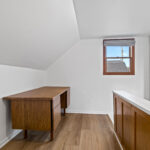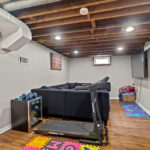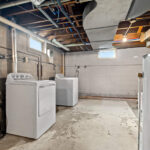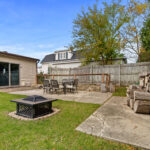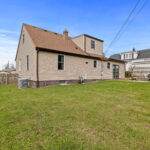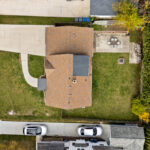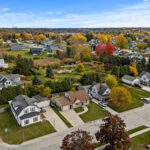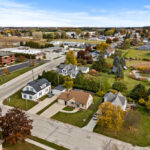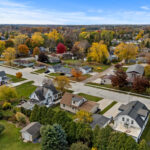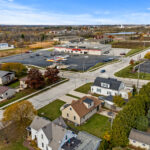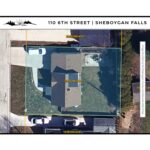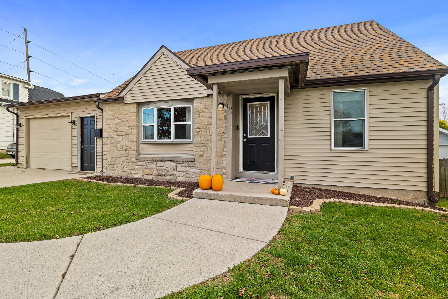
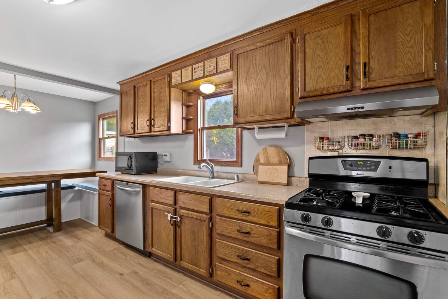

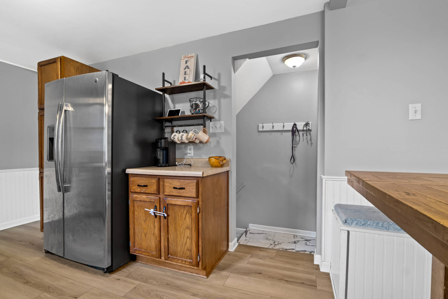


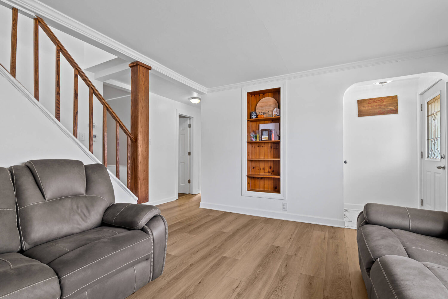

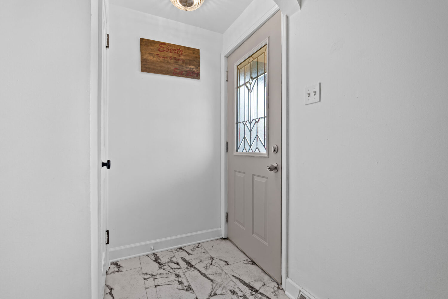
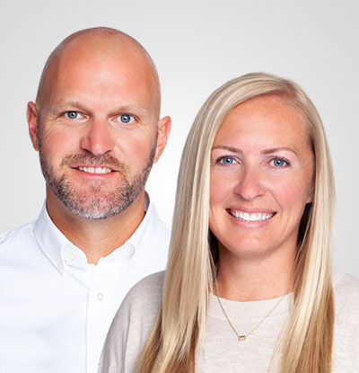
Matt Kapellen:
matt@pvrhomes.com
920-207-5450 (mobile)
920-892-7711 (office)
Nikki Kapellen:
nikki@pvrhomes.com
920-980-4495 (mobile)
920-892-7711 (office)
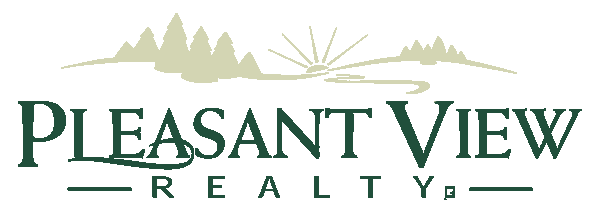
PROPERTY DESCRIPTION
Welcome to 110 6th Street in Sheboygan Falls, a charming Cape Cod style home that perfectly blends classic character with modern comfort. Built in 1935 and offering approximately 1,732 total square feet, this 4 bedroom, 2 bath home has been beautifully updated and thoughtfully maintained.
Step inside to find new flooring and paint (2023) through much of the main level. The front foyer opens to a bright living room and on to an eat-in kitchen, followed by two comfortable main floor bedrooms and a full bathroom. Upstairs, you’ll find a spacious primary bedroom with its own private bath area, a second upper-level bedroom, and a versatile loft space ideal for an office, playroom, or reading nook, offering plenty of flexibility for your needs.
The lower level includes a cozy finished family room, along with laundry and generous storage space. Outside, a fenced backyard with a patio and fire pit provides a great place to relax or entertain. The attached 1.5 car garage and paved driveway offer convenient off-street parking year-round.
Perfectly situated for easy access to Sheboygan Falls’ schools, parks, and downtown amenities, this home combines warmth, functionality, and timeless charm. It’s move-in ready and easy to love!
For the fastest response, additional information or to schedule a showing, please email Matt@PleasantViewRealty.com or call/text 920-207-5450 OR Nikki@PleasantViewRealty.com or call/text 920-980-4495.
Note: age, sq footage & lot size per assessor.
AGENTS: The seller has given authorization to the listing firm to provide the buyer broker firm compensation. Buyer’s agent please contact the listing agent for information and/or the compensation agreement.
INTERIOR FEATURES
Room Dimensions
Living Room: 15 X 12
Kitchen: 12 X 10
Dining Area: 10 X 06
Upper Level Primary Bedroom: 14 X 13
Main Level Bedroom: 11 X 10
Main Level Bedroom: 11 X 10
Upper Level Bedroom: 11 X 08
Upper Level Loft: 10 X 06
LL Family Room: 28 X 11
Heating
Gas/FA
Water System
Municipal
Sanitary System
Municipal
Additional Details
Central Air
Property Inclusions
Stove, Refrigerator, Microwave, Dishwasher, Washer, Dryer, Window Treatments, LL TV, LL Board on Wall, Loft Desk, Bedroom Shelving, Firepit
Property Exclusions
Sellers Personal Property, Garage Shelving (shoe storage), Garage Closet
PROPERTY INFORMATION
Property Taxes
$3,244
Rent/HOA fees
School District
Sheboygan Falls School District
Year Built
1935
Lot Size
0.13 Acres
Garage Type
1.5 Car Garage
