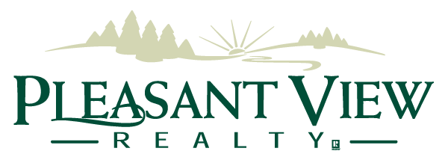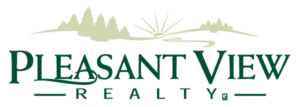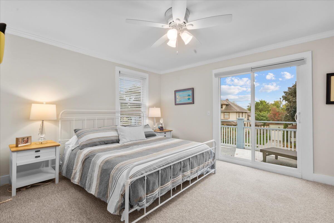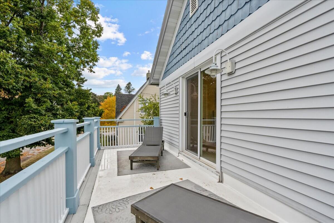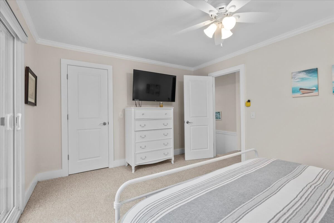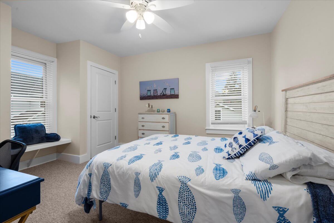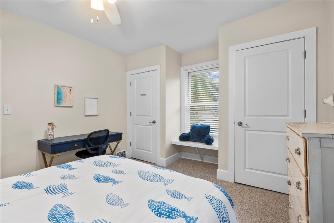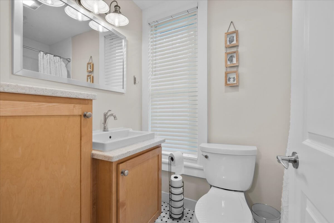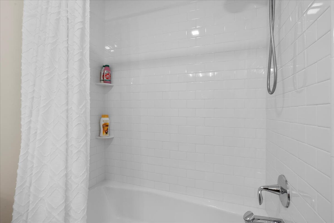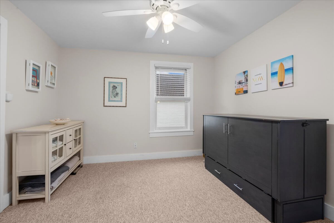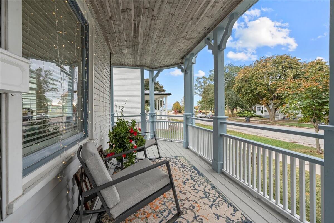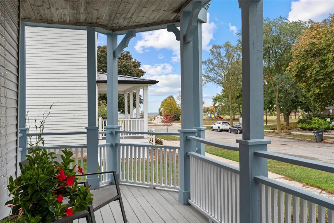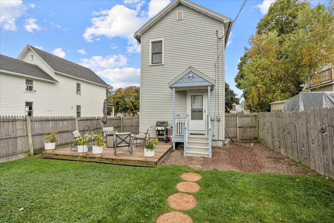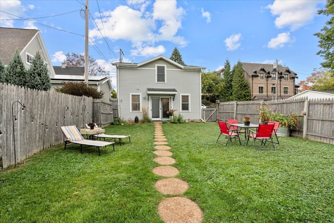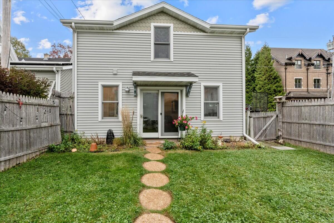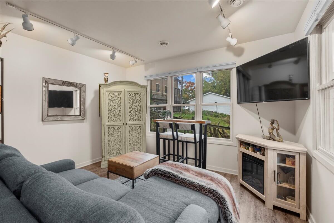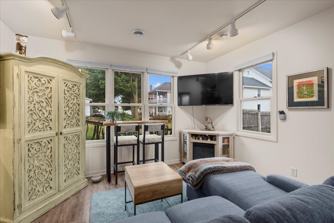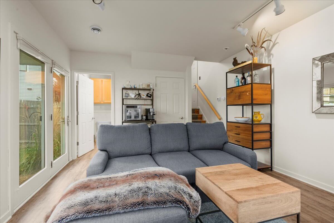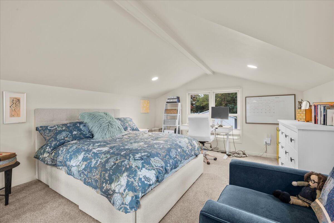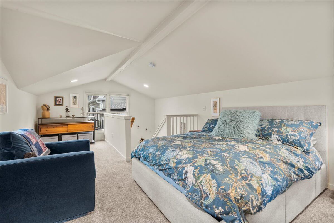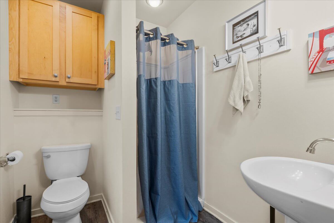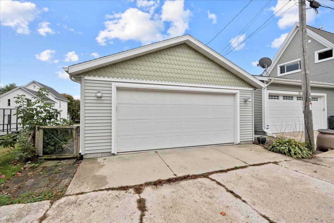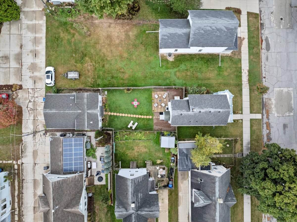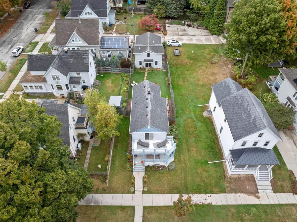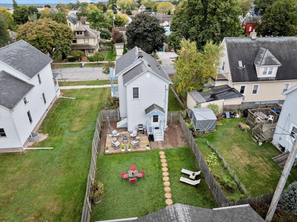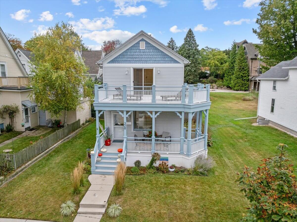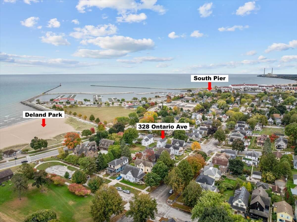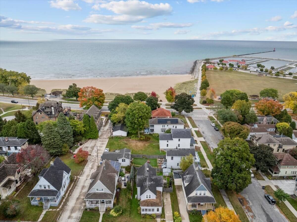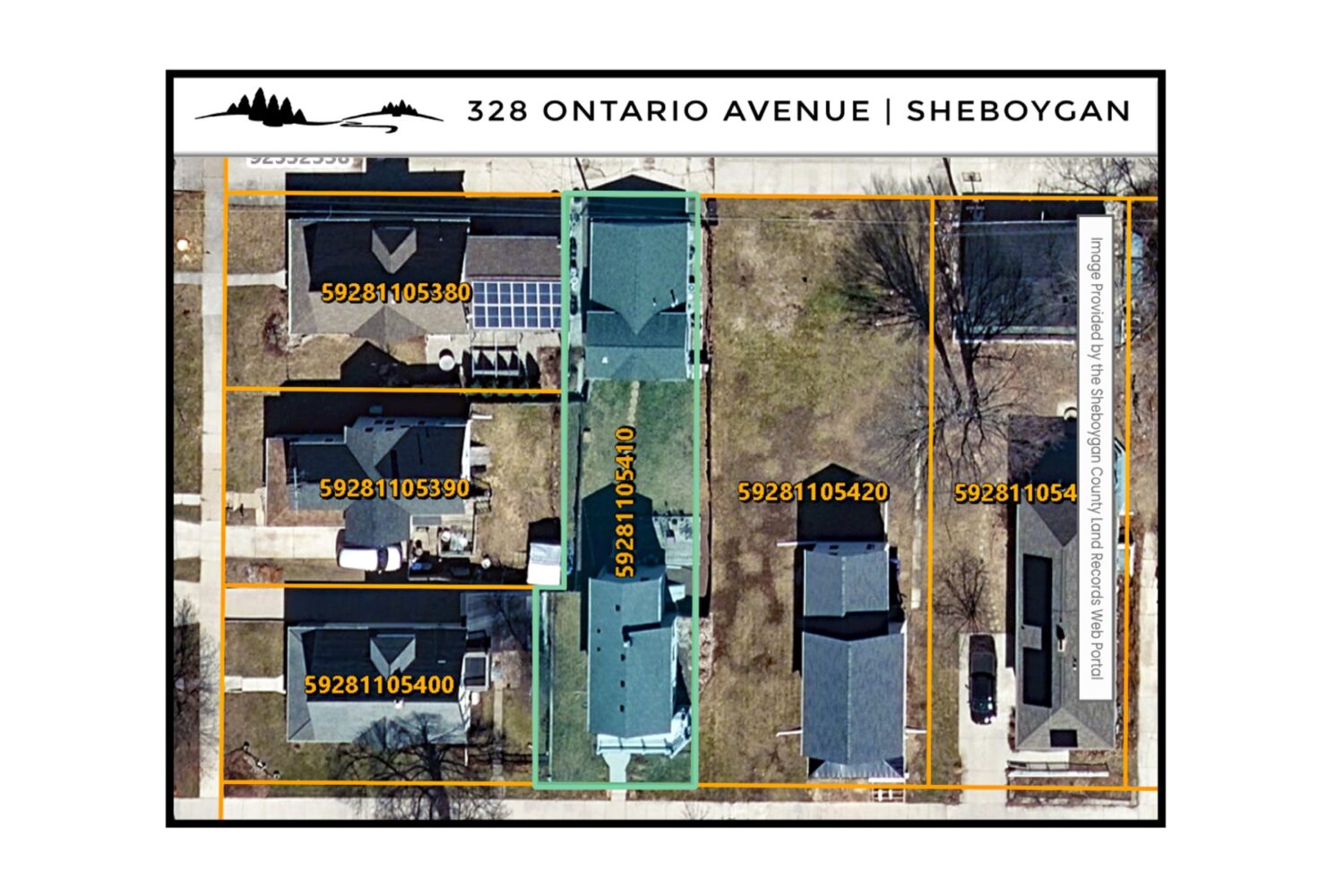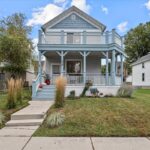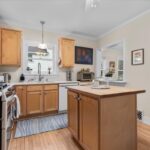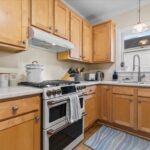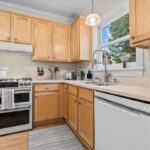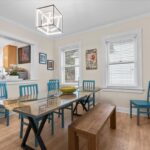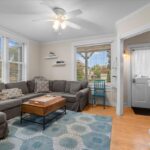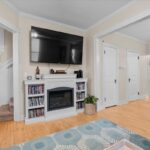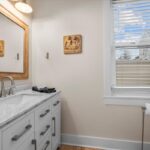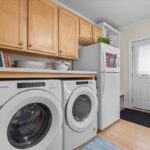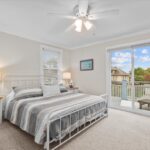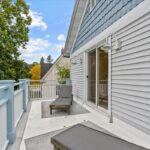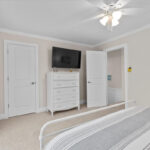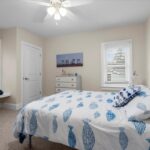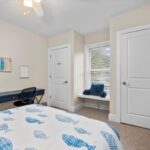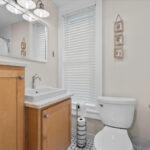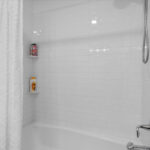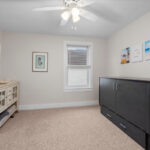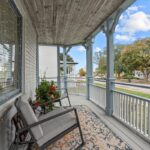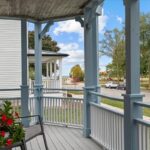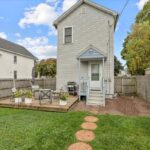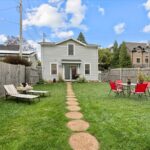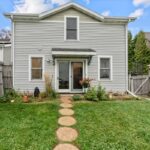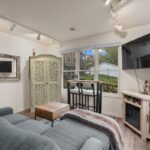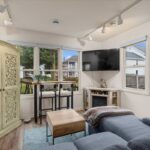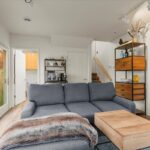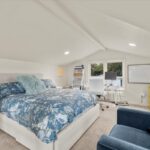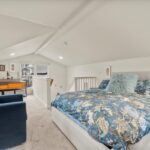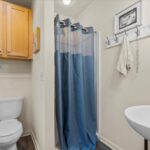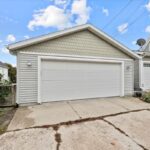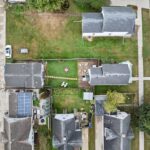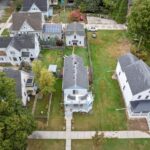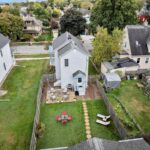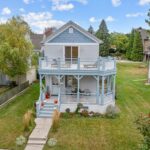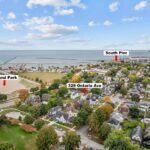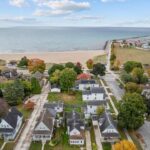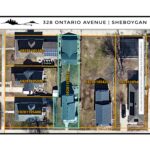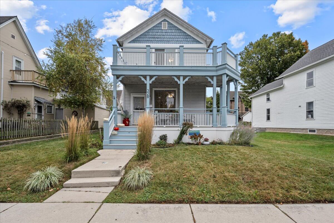
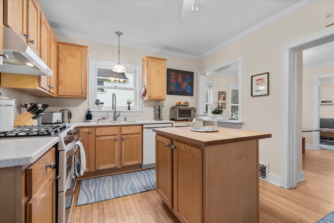
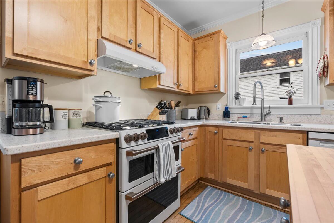
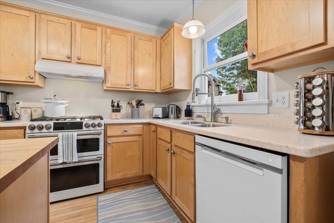
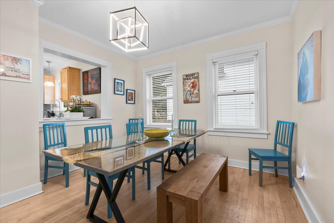
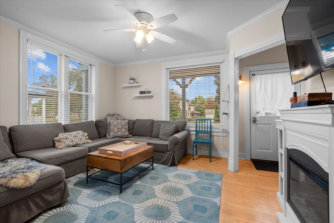
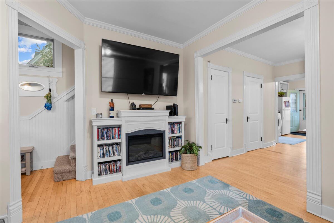
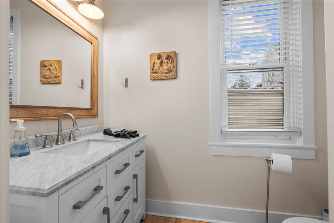
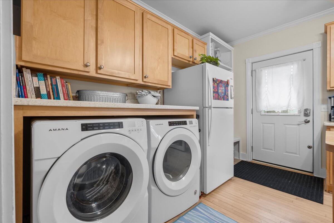

connie@pvrhomes.com
920-918-0698 (mobile)
920-892-7711 (office)
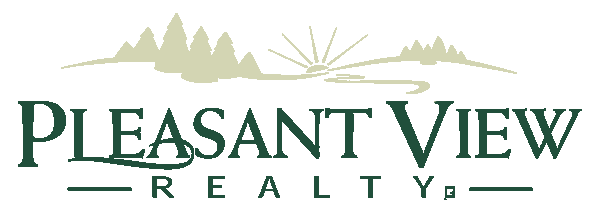
PROPERTY DESCRIPTION
🏡 LOCATION…LOCATION…LOCATION! Just three houses from Lake Michigan, expansive beach and pier to the lighthouse, this historic Ellis District property offers not only a single family home (for primary residence or turnkey short-term rental home) but also a detached 2-story studio apartment (attached to 2+ car heated garage) — perfect for extra income, guests, or multi-generational living.
✨ Main Home Features:
- Spacious front porch with stunning sunrise views over the lake
- Inviting living and dining rooms, ideal for entertaining
- Well-equipped kitchen with laundry and convenient half bath on the main level
- Upper level includes two bedrooms, a full bath, and a bonus area perfect for an office or additional sleeping space
- Primary bedroom features sliding doors to a private deck with beautiful Lake Michigan views
🏡 Studio Apartment:
- Comfortable living room with lake views
- Full bath (shower)
- Large upper bedroom / office with lake views
- Attached 2+ car heated garage for easy access and storage
🌿 Additional Highlights:
- Fully fenced yard with free standing wood deck for privacy and outdoor enjoyment
- Sold furnished including most furniture, TVs, linens, kitchenware, and appliances
- Versatile property with 2 separate structures. This rare configuration is ideal for a variety of uses – a primary residence with guest / extended family quarters or office / creative studio, vacation home, or income-generating investment
📅 Don’t miss your chance to own a slice of lake life! Schedule your private showing today and experience the beauty of Lake Michigan living.
For the fastest response, additional information or to schedule a showing, please email Connie@PVRHomes.com or call/text 920-918-0698.
Note: Year Built, Sq Footage & Lot Size per tax records. Dimensions are for house only and do not include studio apartment.
AGENTS: The seller has given authorization to the listing firm to provide the buyer broker firm compensation. Buyer’s agent please contact the listing agent for information and/or the compensation agreement.
INTERIOR FEATURES
Room Dimensions
Living Room: 14 X 12
Kitchen: 11 X 10
Dining Room: 11 X 08
Primary Bedroom: 14 X 12
Bedroom: 12 X 12
Heating
Gas/FA
Water System
Municipal
Sanitary System
Municipal
Additional Details
Central Air
Property Inclusions
Stove, Refrigerator, Washer, Dryer, Microwave, Dishwasher, Garage Refrigerator, Garage Metal Cabinets, Sellers Personal Property
Property Exclusions
Wall Art, Main House: Back Bedroom Dresser, Dining Table, Coffee Table. Studio: Bed, Upper Level Chair, Armoire, End Table, Bookcase, Standing Desk, Espresso Maker
PROPERTY INFORMATION
Property Taxes
$5,777
Rent/HOA fees
School District
Sheboygan School District
Year Built
1893
Lot Size
0.122 Acres
Garage Type
2.5 Car Garage
