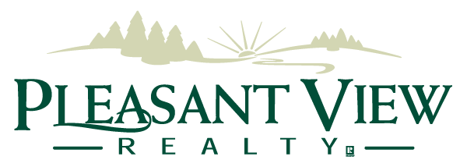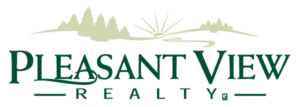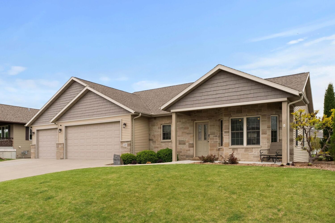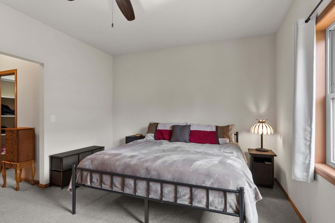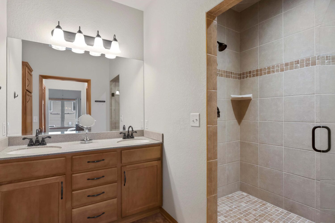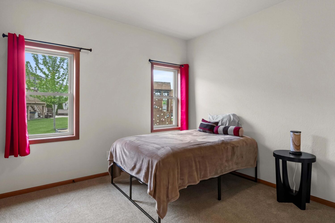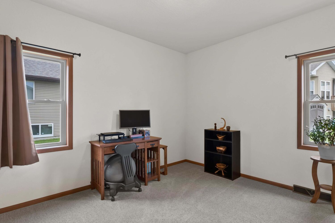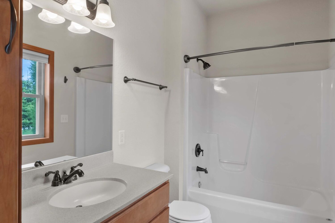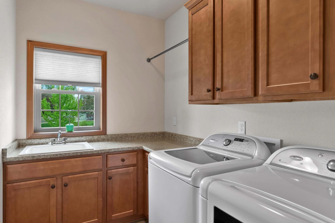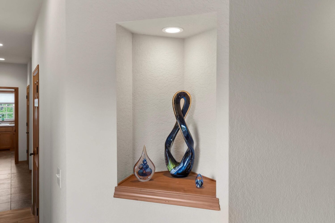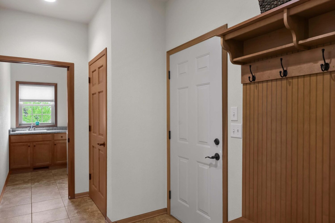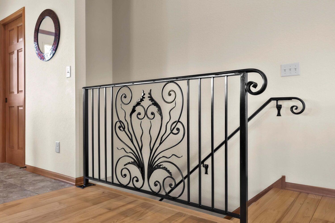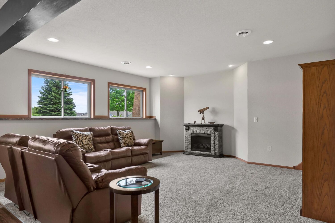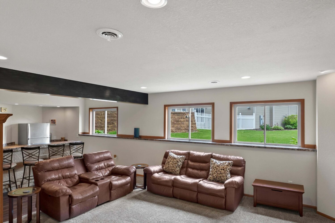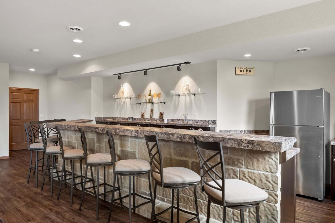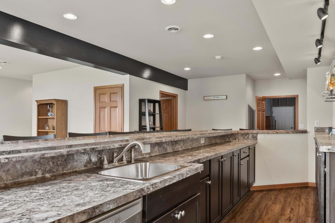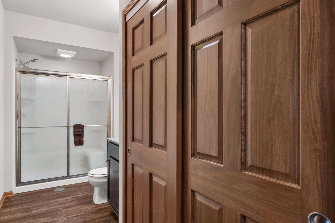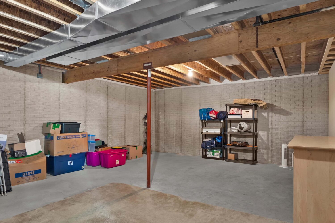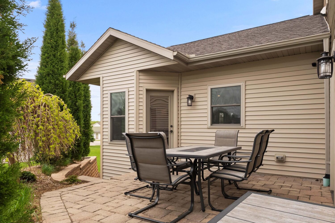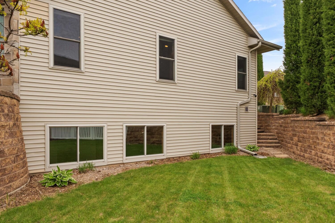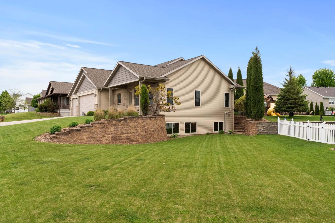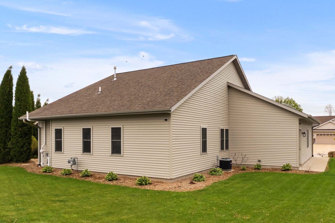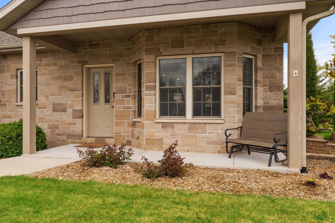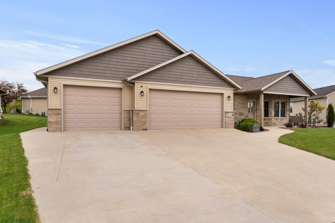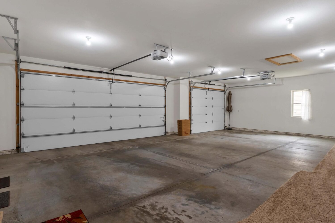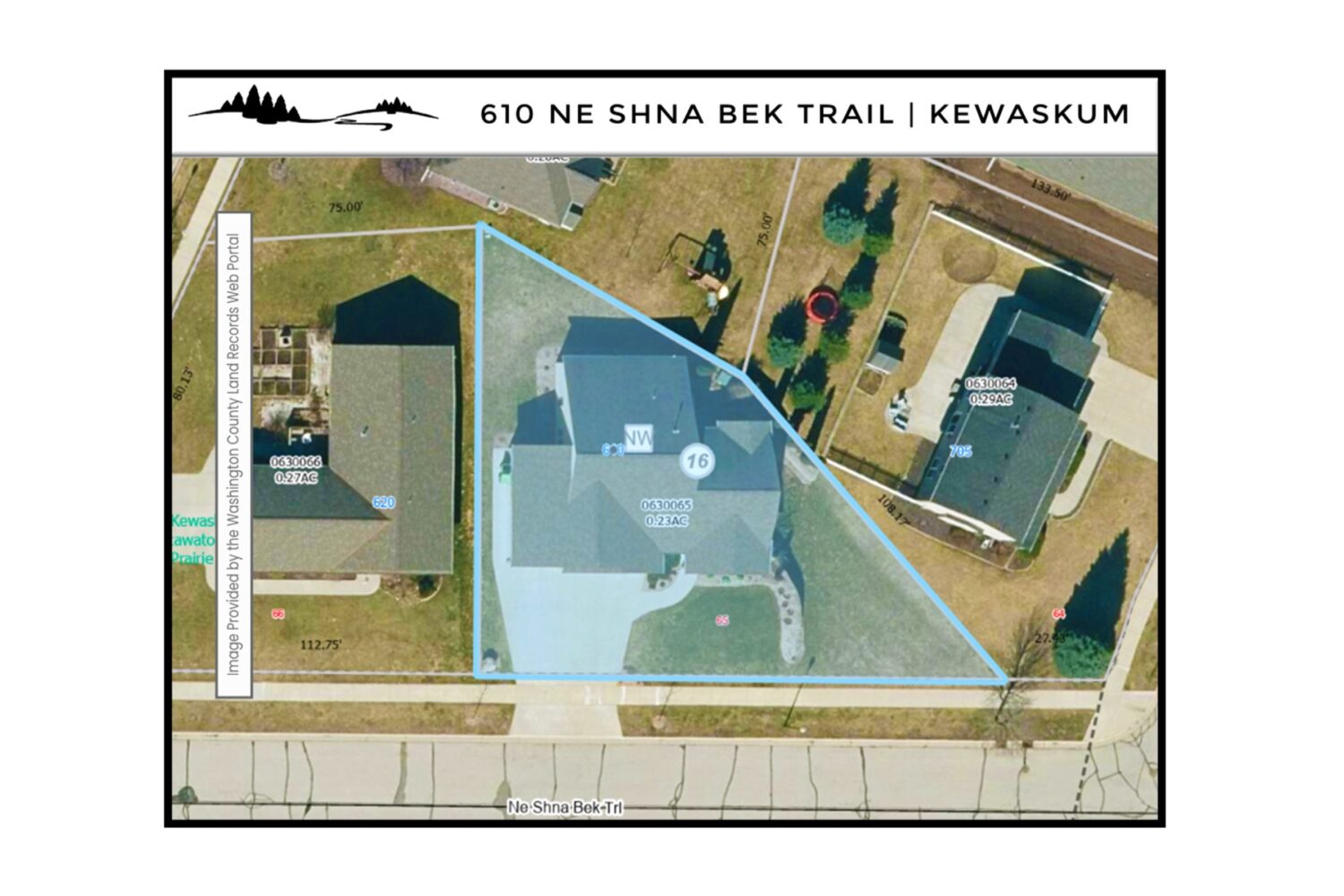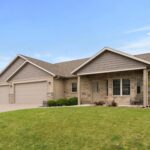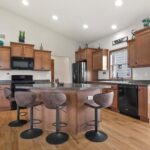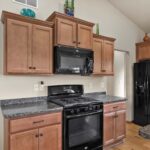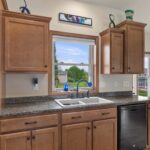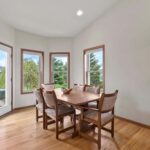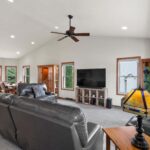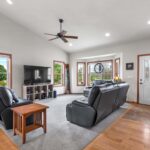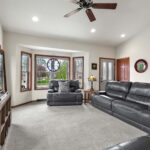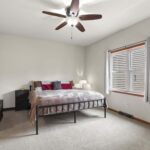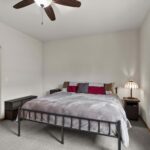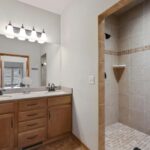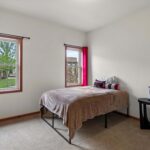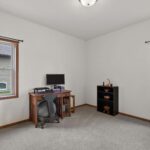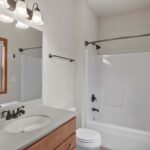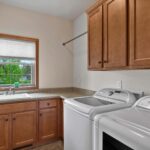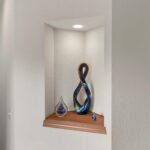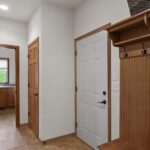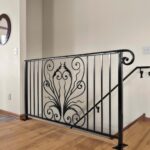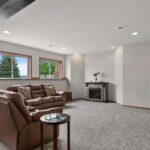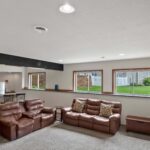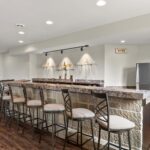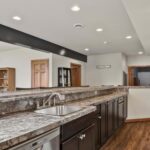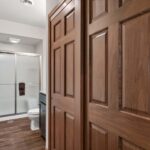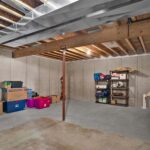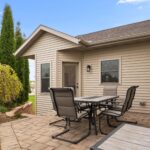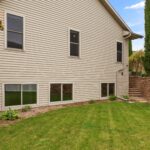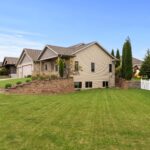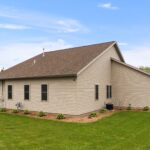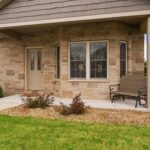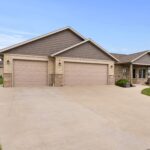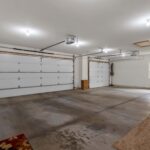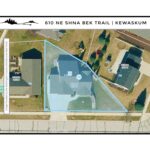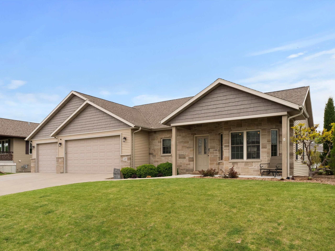
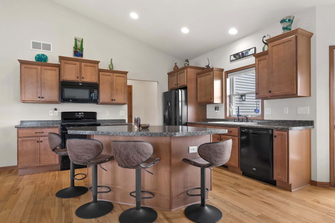
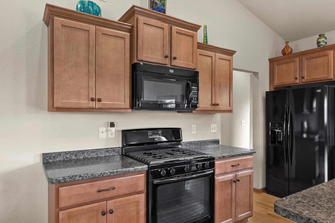
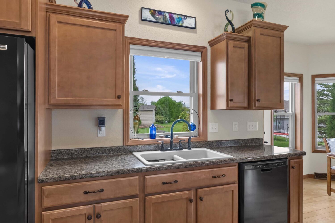
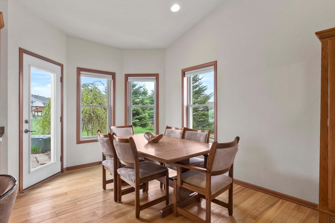
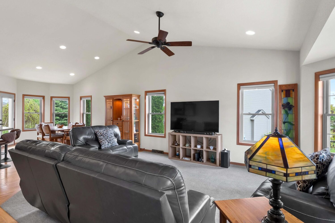
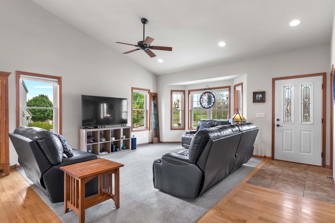
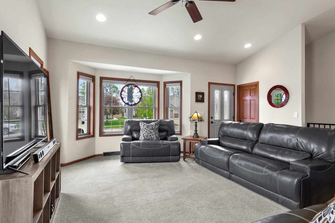
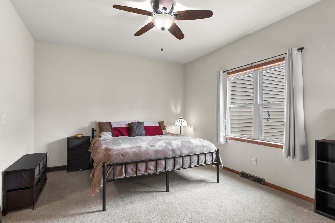

Heather.Zimbal@PVRHomes.com
920-912-1064 (mobile)
920-892-7711 (office)
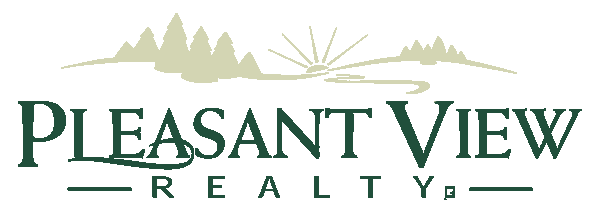
PROPERTY DESCRIPTION
This stunning 2013 custom-built ranch truly checks all the boxes! Thoughtfully designed with a split layout, it offers open-concept living on one side and quiet bedroom spaces on the other—ideal for both entertaining and privacy. The heart of the home features soaring cathedral ceilings, sunlit living and dining areas, warm ash hardwood floors, and a bright, functional kitchen complete with an island and snack bar.
The spacious primary suite includes a large walk-in closet, a second closet, and a spa-like bath with double sinks and a beautiful tiled walk-in shower. Two additional bedrooms, a full bath, and a generously sized laundry room round out the main floor.
Downstairs, enjoy a finished lower level with 9′ ceilings, egress windows, a full bath, and a custom masonry bar that seats 10—perfect for hosting. A large rec room offers even more flexible space for games, fitness, or hobbies. Zero-step entry from the oversized 3.5-car garage and extra-wide hallways support aging in place, while the garage also includes direct basement access. This exceptional home offers beauty, comfort, and thoughtful features throughout—don’t miss it!
For the fastest response, additional information or to schedule a showing, please email Heather.Zimbal@PVRHomes.com or call/text 920-912-1064.
Note: Year Built, Sq footage & Lot Size per Assessor.
AGENTS: The seller has given authorization to the listing firm to provide the buyer broker firm compensation. Buyer’s agent please contact the listing agent for information and/or the compensation agreement.
INTERIOR FEATURES
Room Dimensions
Living Room: 21 X 16
Kitchen: 15 X 11
Dining Area: 18 X 10
Primary Bedroom: 16 X 12
Bedroom: 12 X 11
Bedroom: 12 X 11
LL Family Room: 21 X 18
LL Rec: 26 X 20
Main Level Laundry: 07 X 07
Heating
Gas/FA
Water System
Municipal
Sanitary System
Municipal
Additional Details
Central Air
Property Inclusions
Washer, Dryer, Dishwasher, Oven, Microwave, Refrigerator, Disposal, Basement Dishwasher, Basement Refrigerator, 10 Bar Stools, 2 Basement Couches
Property Exclusions
Sellers Personal Property
PROPERTY INFORMATION
Property Taxes
$5,416
Rent/HOA fees
School District
Kewaskum School District
Year Built
2013
Lot Size
0.23 Acres
Garage Type
3.5 Car Garage
