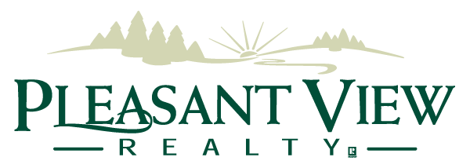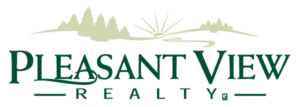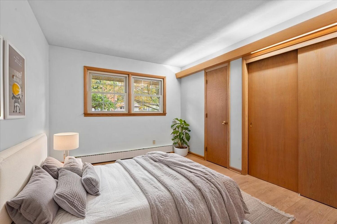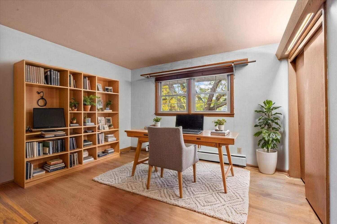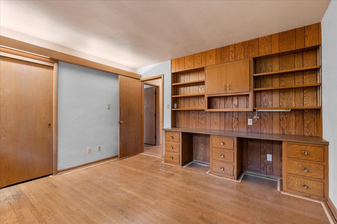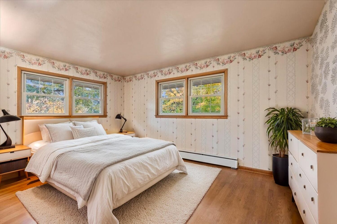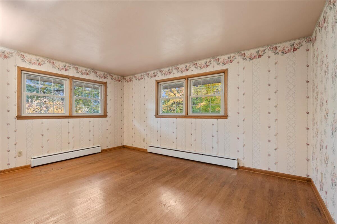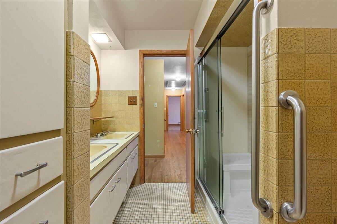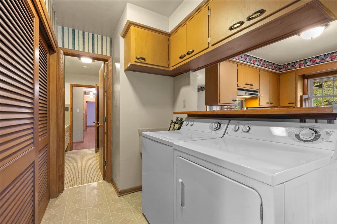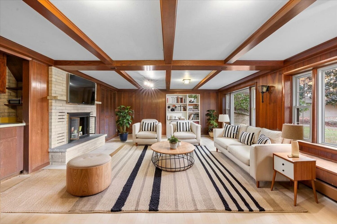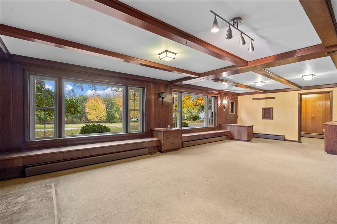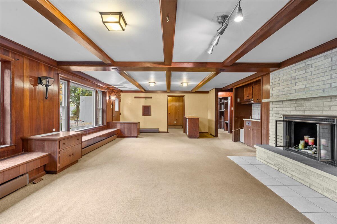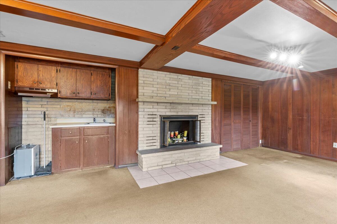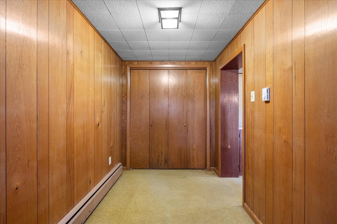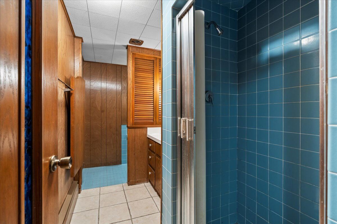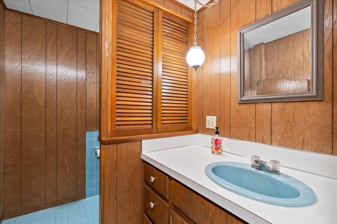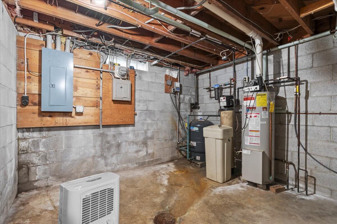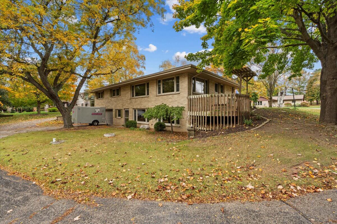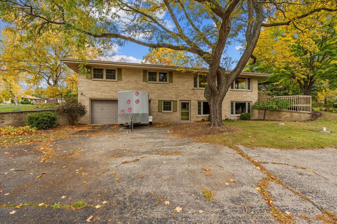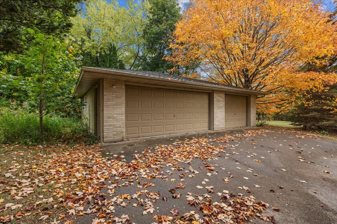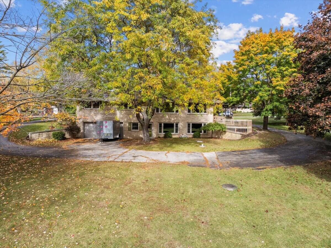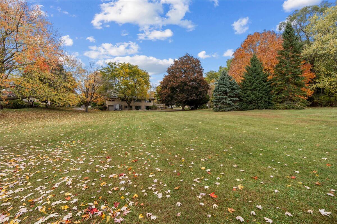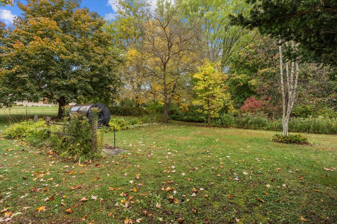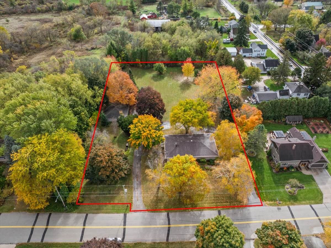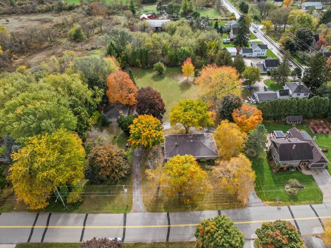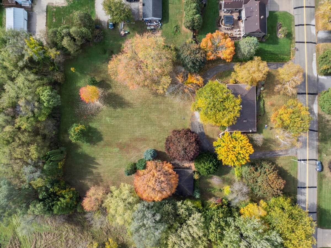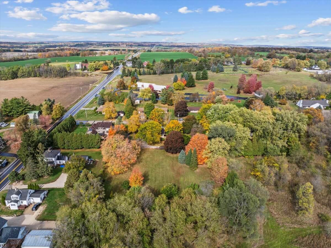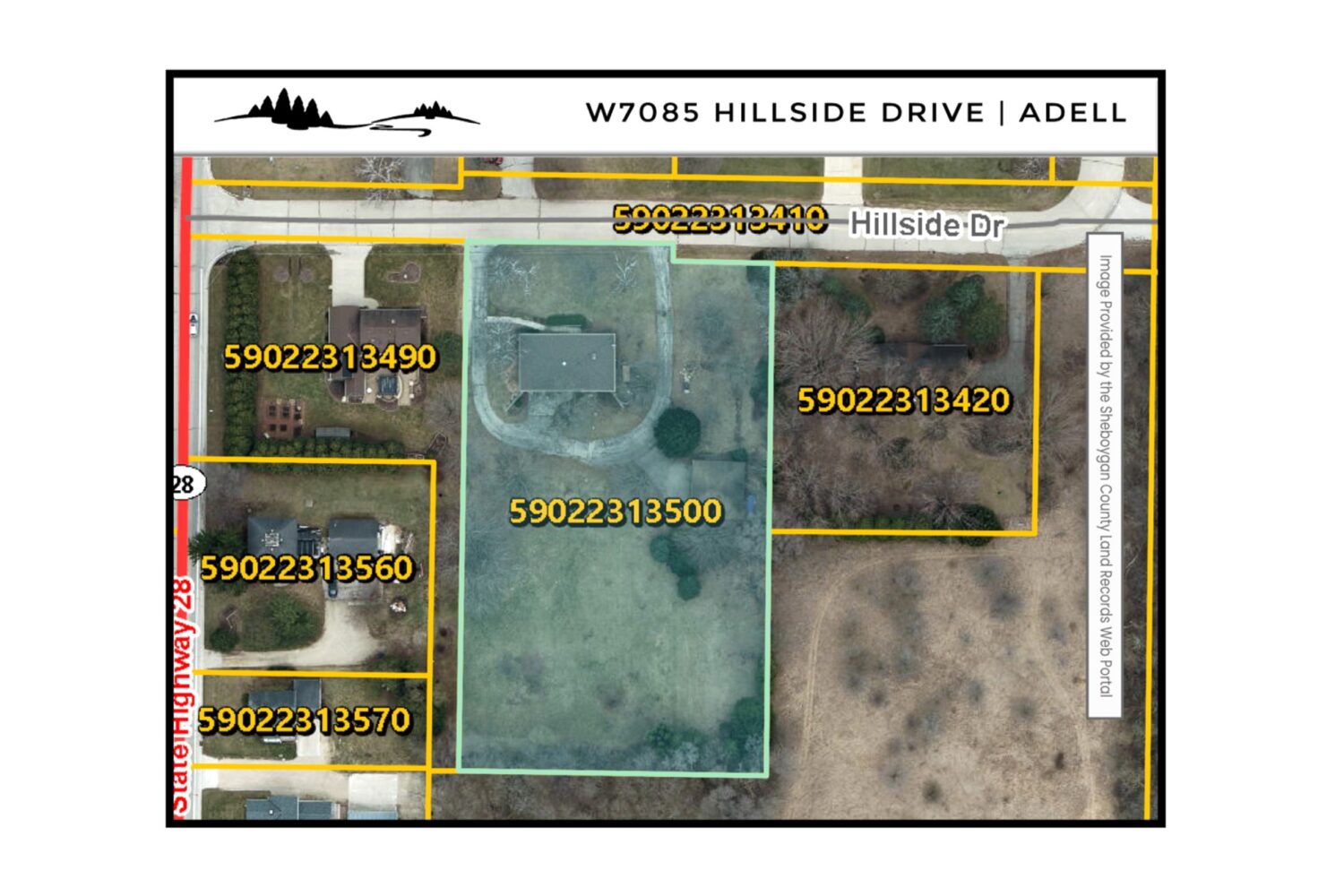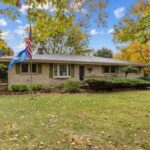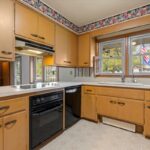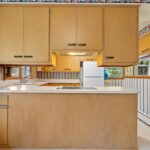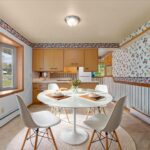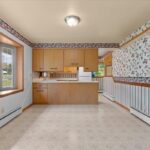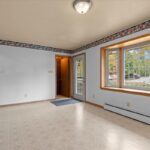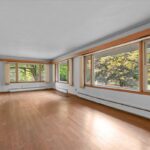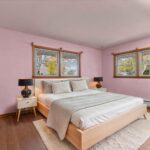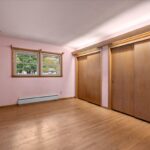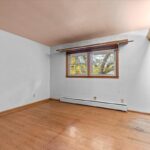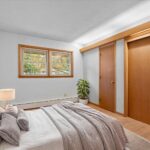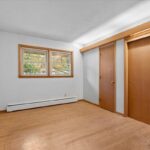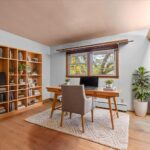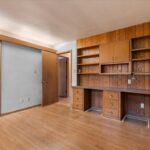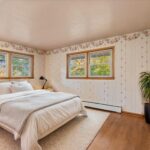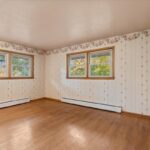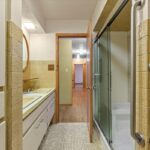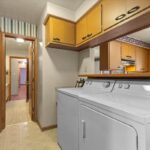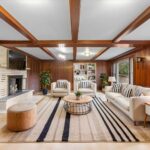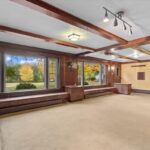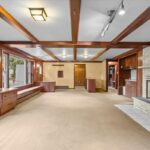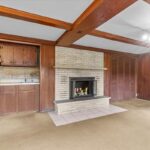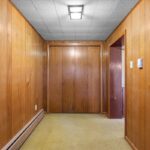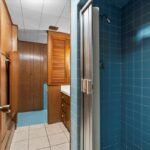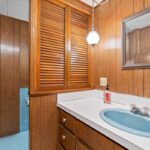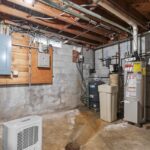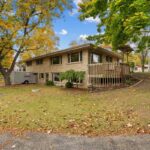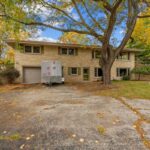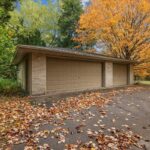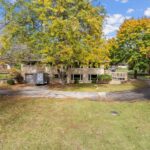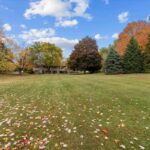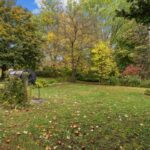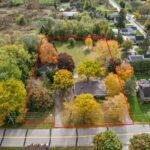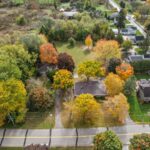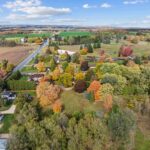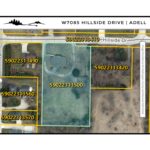


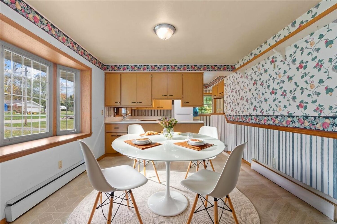


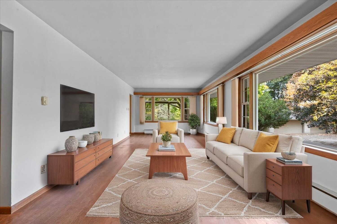

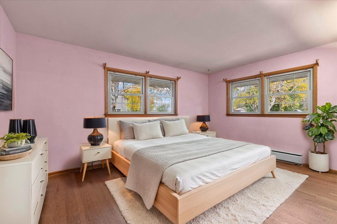
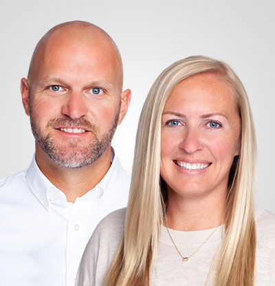
Matt Kapellen:
matt@pvrhomes.com
920-207-5450 (mobile)
920-892-7711 (office)
Nikki Kapellen:
nikki@pvrhomes.com
920-980-4495 (mobile)
920-892-7711 (office)
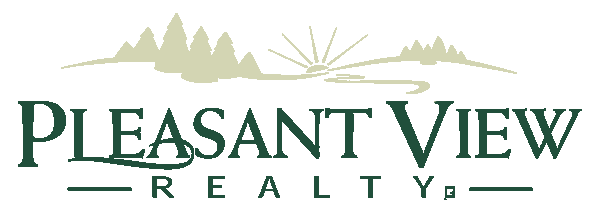
PROPERTY DESCRIPTION
✨ New Listing ✨
This one-owner property combines space, character, and setting in a way that’s hard to find. Nestled on a picturesque 1.57 acre lot, the home offers over 1,800 sq ft on the main level plus another 1,100 sq ft finished in the walkout lower level.
The main floor features four bedrooms, a full bath, first-floor laundry, and a spacious living room with large windows showcasing backyard views. The lower level adds even more living space with a family room anchored by a wood-burning fireplace, a bright home office with a full-size window, and a second full bath. Walk right out to the backyard from this level and take in the peaceful, private setting.
With its expansive footprint and timeless design, the home already carries a midcentury modern feel, offering the perfect canvas for your style. Whether you embrace the current vibe or reimagine the space, the possibilities are endless.
Outside, you’ll find an attached 2-car garage at the back of the home and a detached 3-car garage for all your storage or hobby needs. Major updates are already taken care of with a brand-new roof and windows replaced about six years ago.
This is a rare opportunity to make a spacious, well-built home your own, all on a stunning lot that offers views, privacy, and room to grow.
For the fastest response, additional information or to schedule a showing, please email Matt@PleasantViewRealty.com or call/text 920-207-5450 OR Nikki@PleasantViewRealty.com or call/text 920-980-4495.
Note: age, sq footage & lot size per assessor.
AGENTS: The seller has given authorization to the listing firm to provide the buyer broker firm compensation. Buyer’s agent please contact the listing agent for information and/or the compensation agreement.
INTERIOR FEATURES
Room Dimensions
Living Room: 28 X 12
Kitchen: 11 X 10
Dining Area: 15 X 11
Bedroom: 15 X 11
Bedroom: 15 X 11
Bedroom: 12 X 12
Bedroom: 12 X 10
LL Family Room: 28 X 16
LL Den/Office: 12 X 06
Heating
Electric
Water System
Private Well
Sanitary System
Conventional Septic
Additional Details
Zoned Heating
Property Inclusions
Refrigerator, Stove, Dishwasher, Washer, Dryer, Water Softener
Property Exclusions
Sellers Personal Property
PROPERTY INFORMATION
Property Taxes
$4,358
Rent/HOA fees
School District
Random Lake School District
Year Built
1960
Lot Size
1.57 Acres
Garage Type
5 Car Garage
