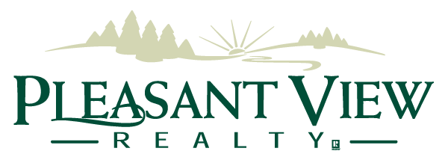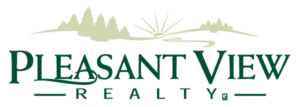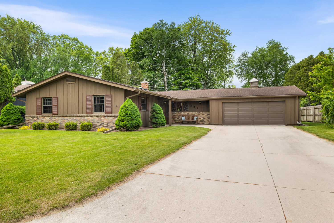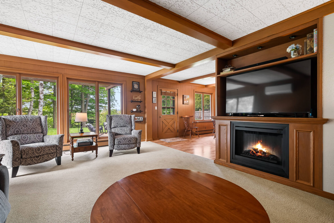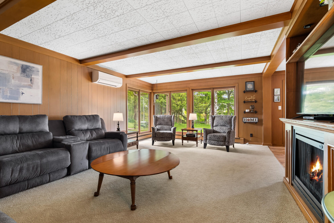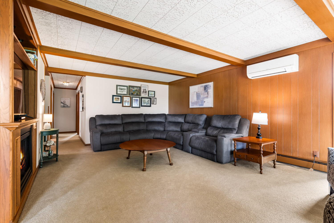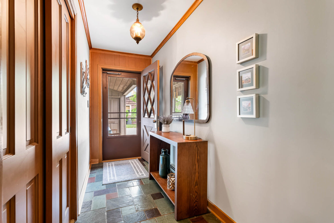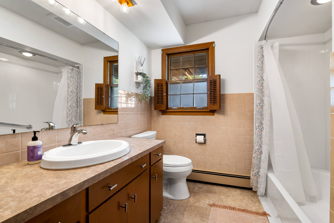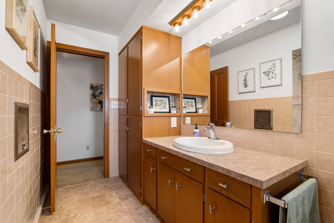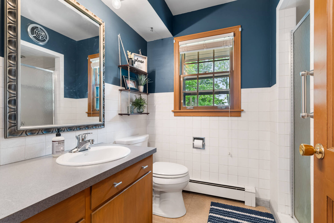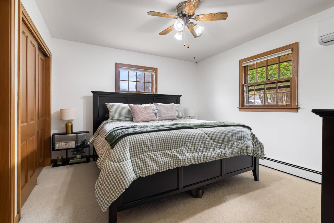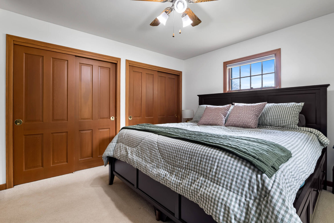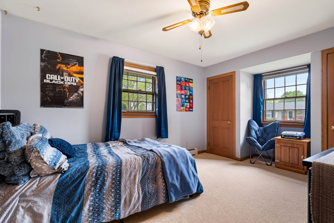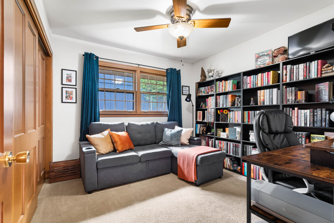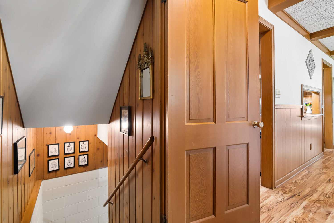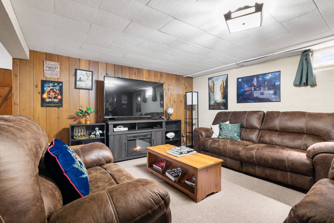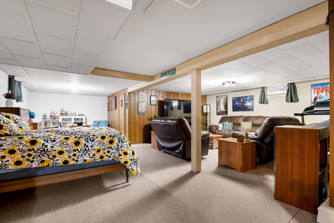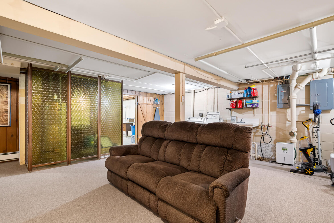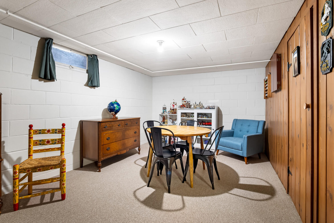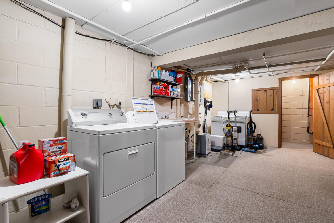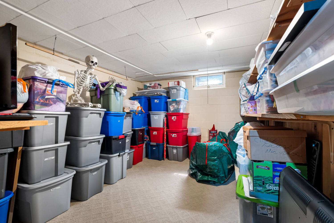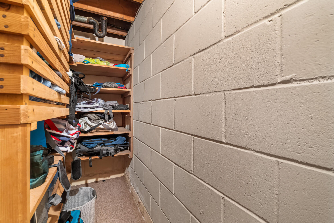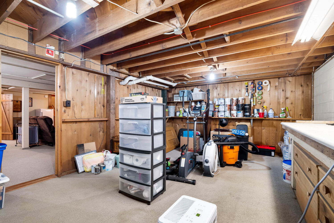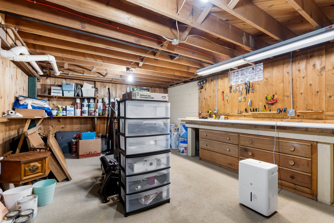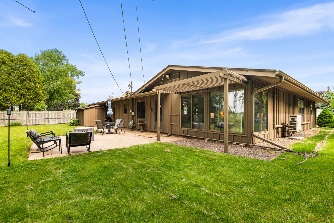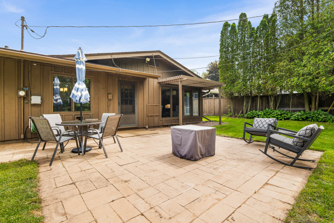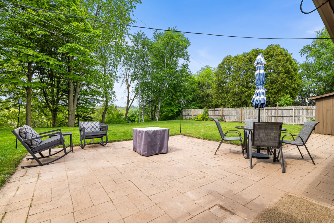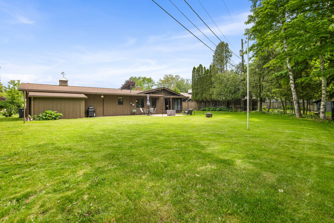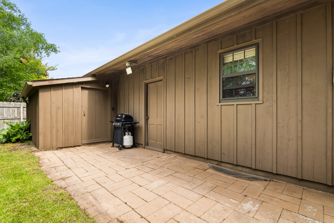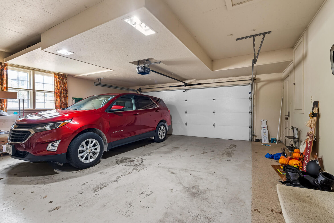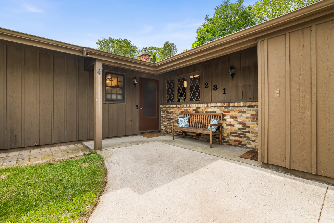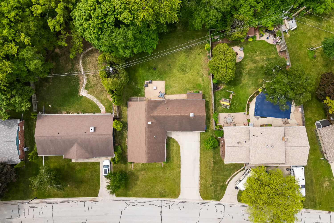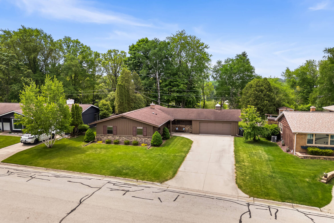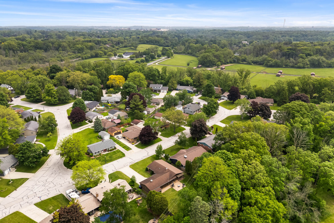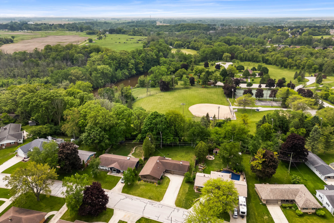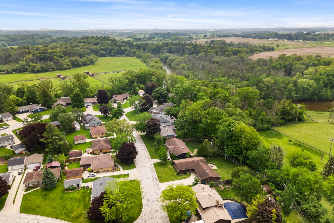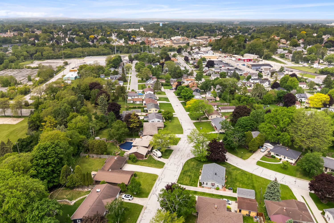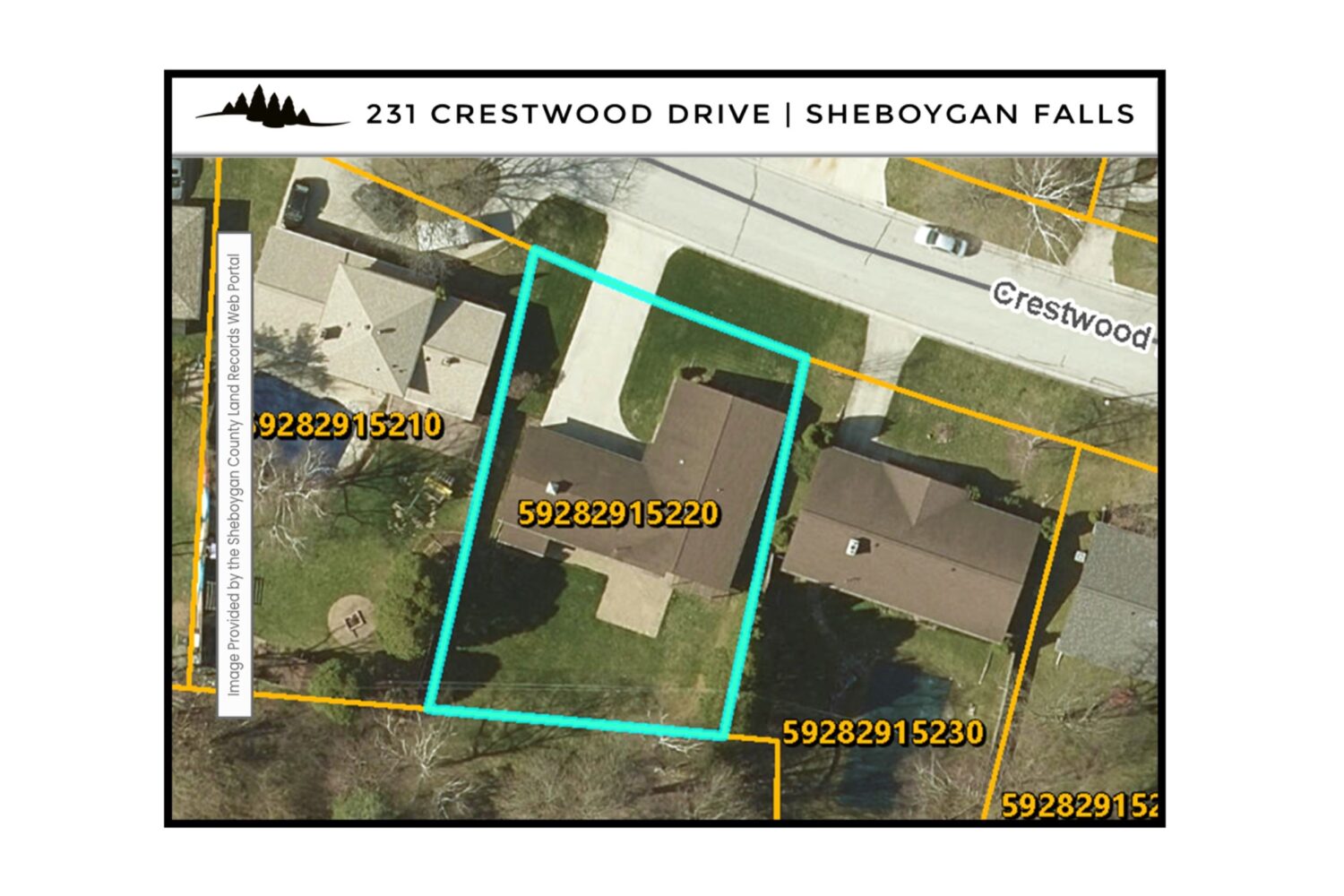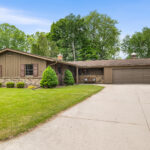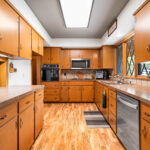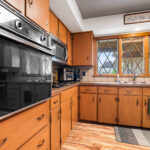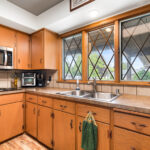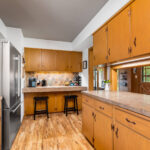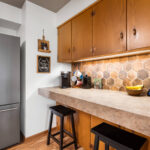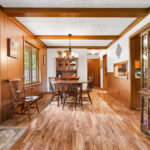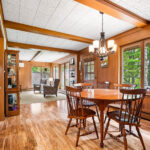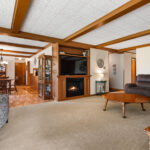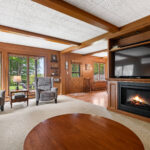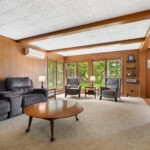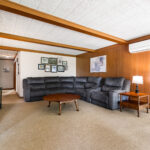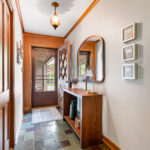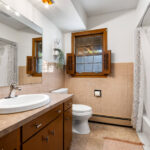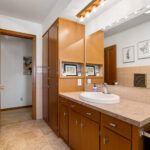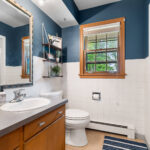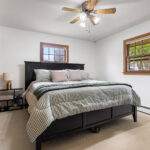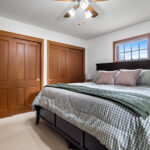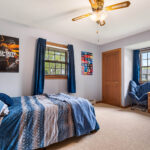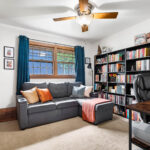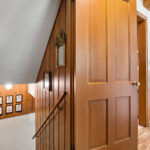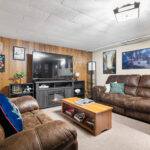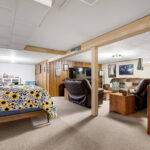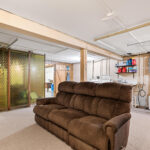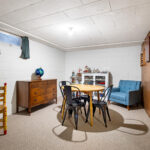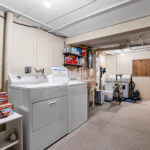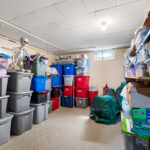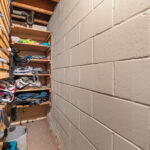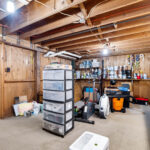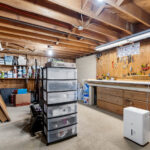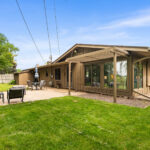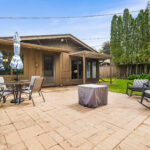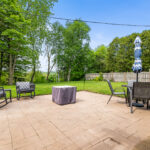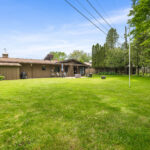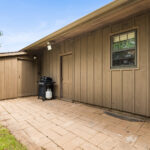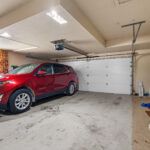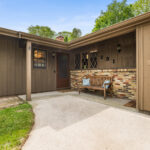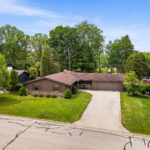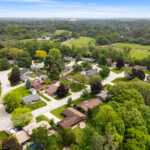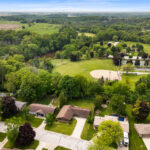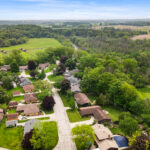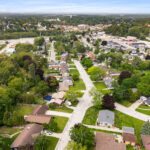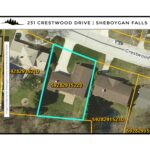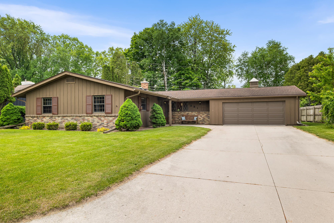
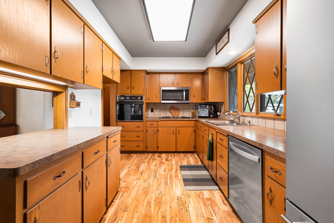
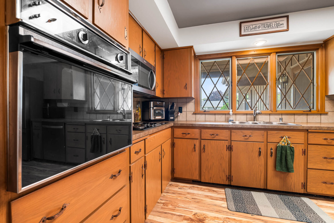
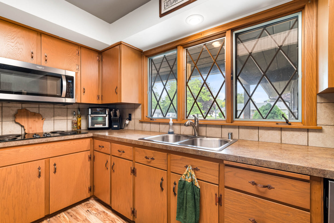
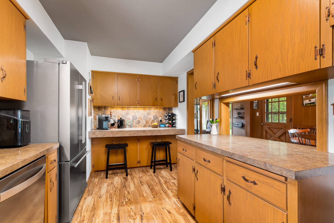
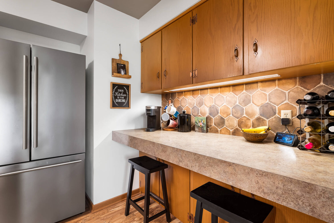
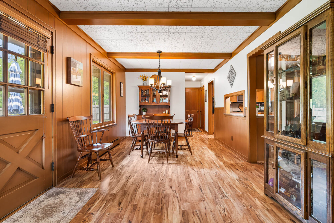
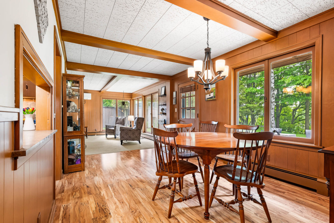
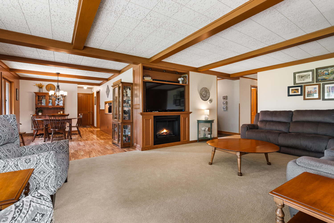

Matt Kapellen:
matt@pvrhomes.com
920-207-5450 (mobile)
920-892-7711 (office)
Nikki Kapellen:
nikki@pvrhomes.com
920-980-4495 (mobile)
920-892-7711 (office)
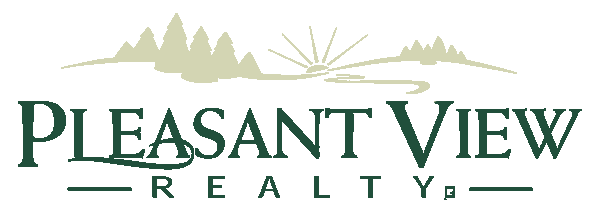
PROPERTY DESCRIPTION
Welcome to 231 Crestwood Drive, a beautifully maintained 3-bedroom, 2-bath Mid-Century style ranch home ideally located on the edge of Sheboygan Falls and just minutes from all that Kohler has to offer. Tucked into a quiet neighborhood, this property offers the perfect blend of privacy, comfort, and convenience, with a backyard that overlooks the scenic green space of Rochester Park.
Step inside to find a warm and welcoming floorplan with generously sized living areas and abundant natural light. The spacious living room features a cozy fireplace and oversized windows that frame peaceful views of the backyard, creating a relaxing space to unwind or entertain. Just off the living room is an open dining area that connects to the bright and functional kitchen, offering plenty of cabinet space and easy flow for everyday living.
All three bedrooms are located on the main level and offer comfortable proportions with ample closet space. A full bathroom is conveniently situated near the bedrooms, while a second full bath is located near the attached 2-car garage, perfect for guests or quick clean-ups after time outdoors.
The lower level offers fantastic additional living and hobby space, including a finished rec room or family room, a dedicated workshop area, laundry space, and a separate storage room to keep things organized. Whether you’re crafting, relaxing, or hosting, there’s room for it all.
Plan to enjoy peaceful mornings overlooking the park or hosting gatherings in the spacious backyard, this property provides the ideal setting to enjoy life in Sheboygan Falls. Don’t miss this wonderful opportunity to make 231 Crestwood Drive your next home.
For the fastest response, additional information or to schedule a showing, please email Matt@PleasantViewRealty.com or call/text 920-207-5450 OR Nikki@PleasantViewRealty.com or call/text 920-980-4495.
Note: age, sq footage & lot size per assessor.
AGENTS: The seller has given authorization to the listing firm to provide the buyer broker firm compensation. Buyer’s agent please contact the listing agent for information and/or the compensation agreement.
INTERIOR FEATURES
Room Dimensions
Living Room: 22 X 14
Kitchen: 19 X 09
Dining Room: 16 X 10
Bedroom: 13 X 12
Bedroom: 11 X 10
Bedroom: 15 X 11
LL Family Room: 24 X 17
Foyer: 11 X 05
Heating
Gas/Radiant
Water System
Municipal
Sanitary System
Municipal
Property Inclusions
Refrigerator, Dishwasher,Microwave, Oven, Stove Top, Garage Refrigerator, Basement Gas Stove/Oven, Living Room Wall Shelves, All Window Blinds, Washer, Dryer, Downstairs La-z-boy Couch
Property Exclusions
Ring Doorbell, All TV's & Brackets, Garage Freezer, Basement Refrigerator, All Window Curtains, Garage Work Table, Basement Dartboard, Basement Dehumidifier, Blue BA Shelf & Mirror, Main BR Wall Mirror, BR/Office Bookshelves & Wall Shelves, Kitchen Ice Maker
PROPERTY INFORMATION
Property Taxes
$4,096
Rent/HOA fees
School District
Sheboygan Falls School District
Year Built
1959
Lot Size
0.22 Acres
Garage Type
2 Car Garage
