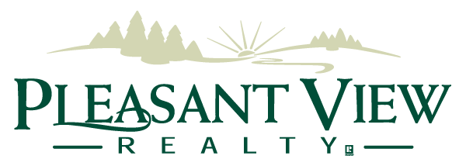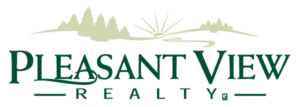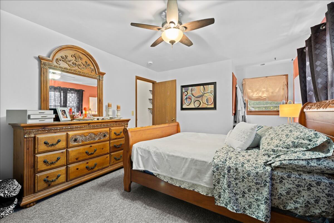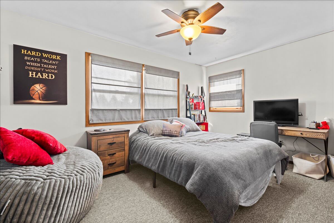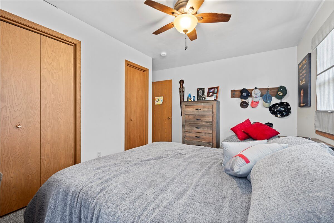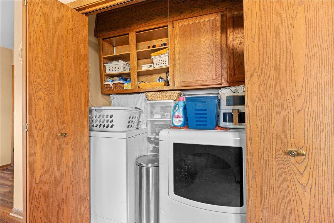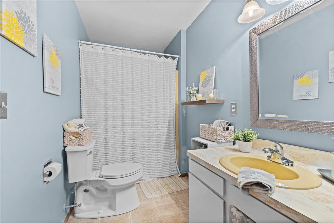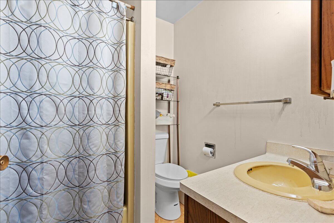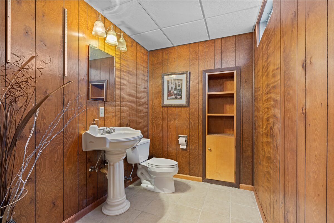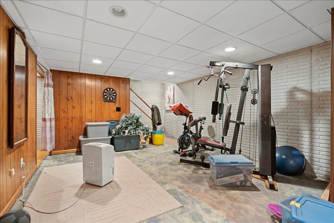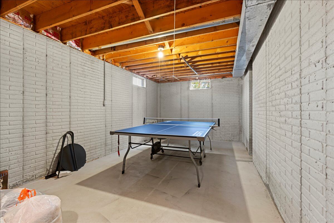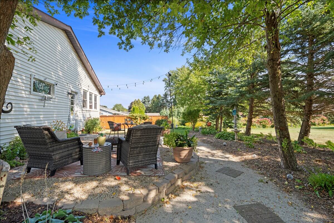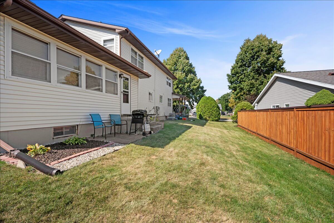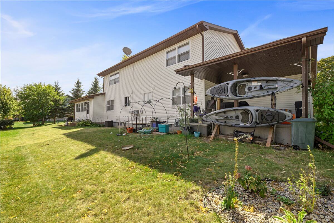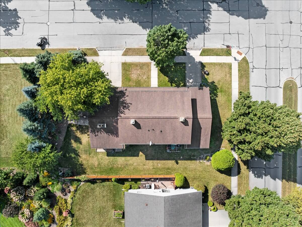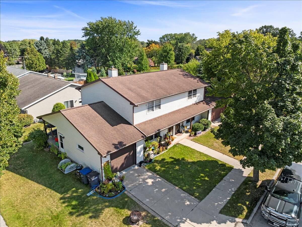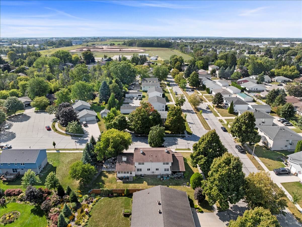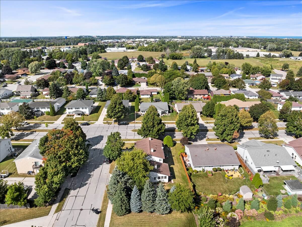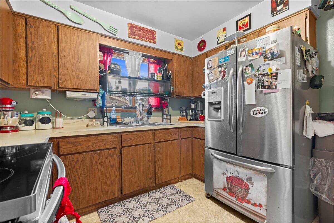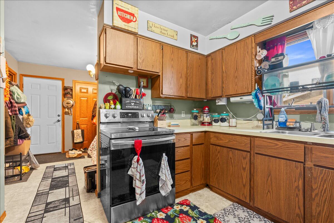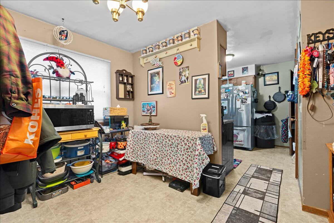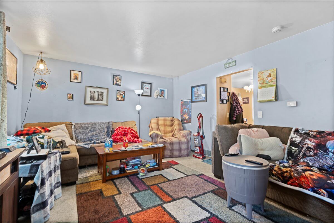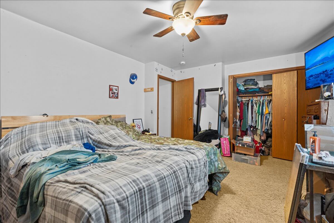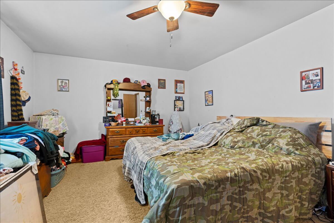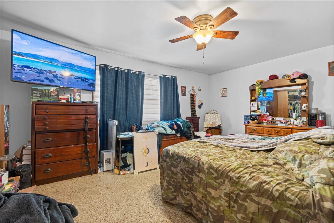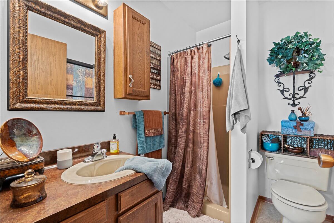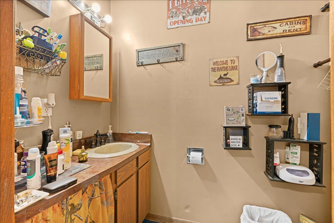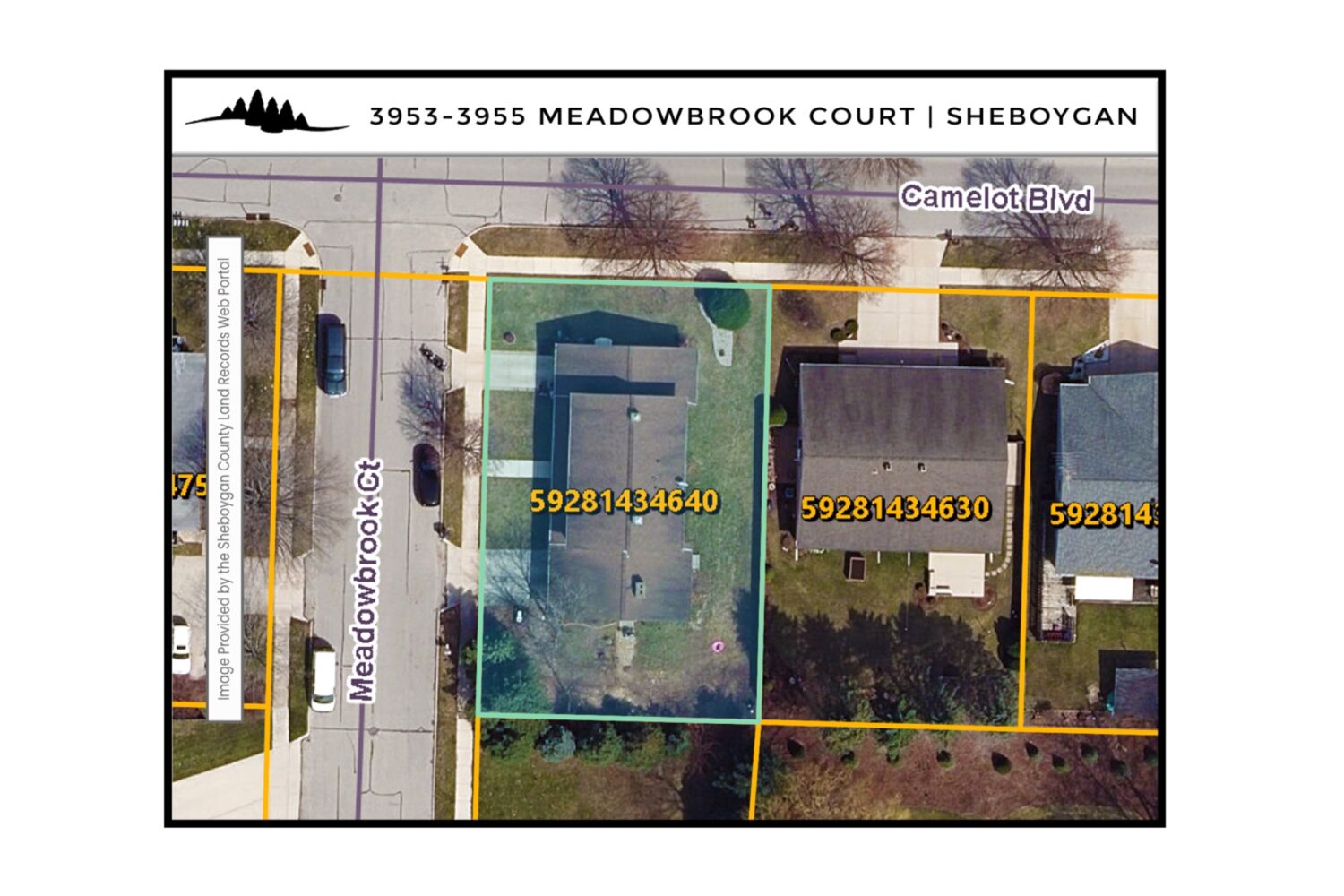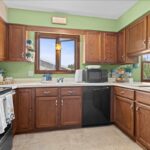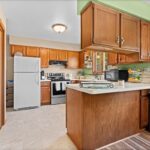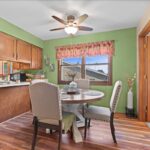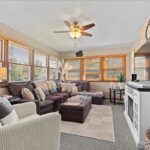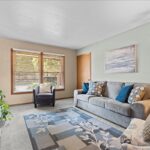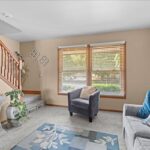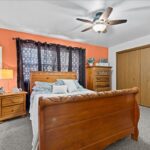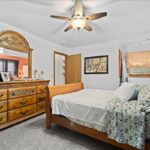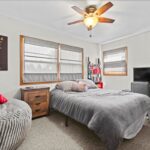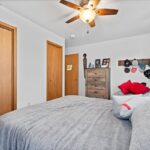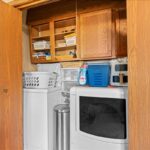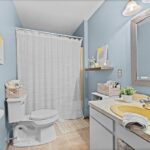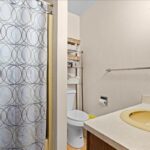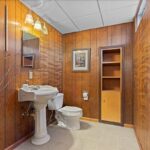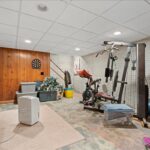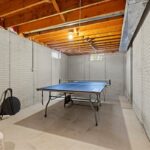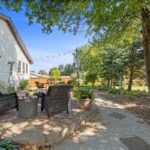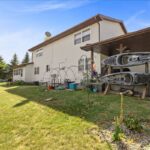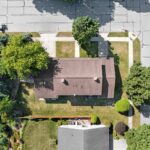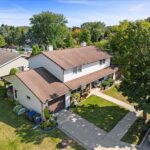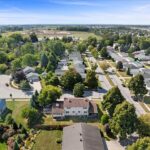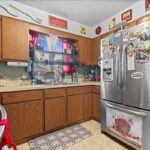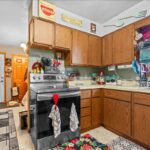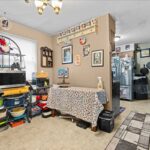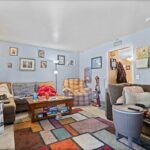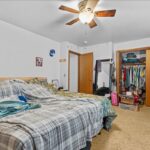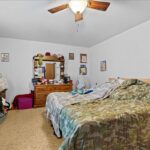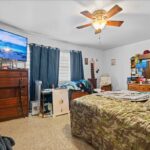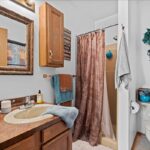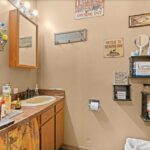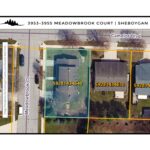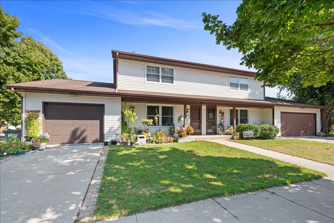
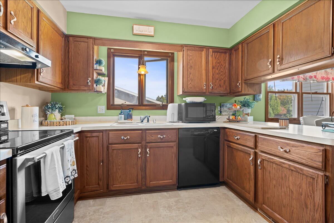
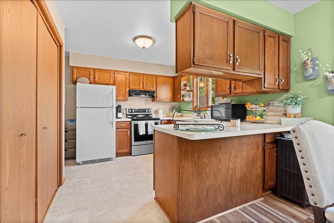
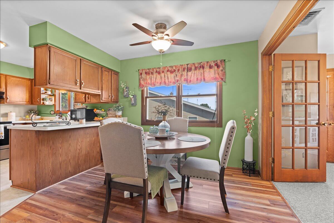
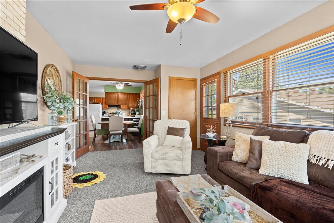
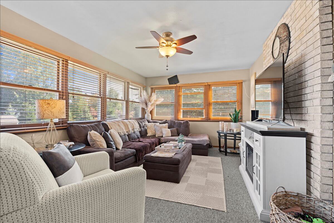
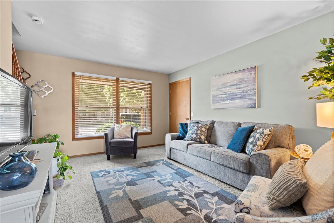
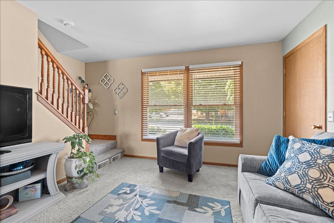
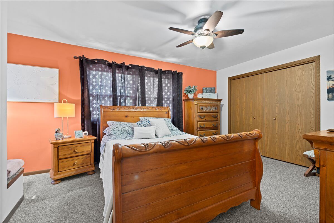

Matt Kapellen:
matt@pvrhomes.com
920-207-5450 (mobile)
920-892-7711 (office)
Nikki Kapellen:
nikki@pvrhomes.com
920-980-4495 (mobile)
920-892-7711 (office)
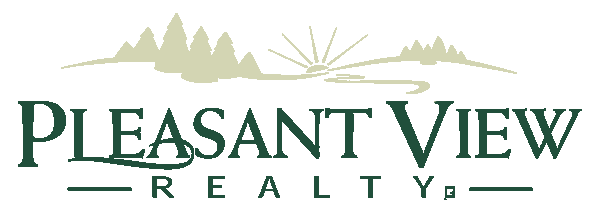
PROPERTY DESCRIPTION
Unique Duplex Opportunity in Sheboygan’s South Side!
This side-by-side townhouse duplex offers a rare floor plan where each unit has its own distinctive layout and appeal.
- Unit 1 (North/Left): Features 2 bedrooms, 1.5 baths, a spacious dinette, and a comfortable living area. A full basement provides excellent storage or expansion potential, while the covered back porch and attached 1-car garage add convenience and charm.
- Unit 2 (South/Right): Larger in design, this unit includes 2 bedrooms and 2.5 baths. The main level offers both a living room and a family room for flexible living, plus first-floor laundry and a 2-car garage. The basement is partially finished, creating additional living space or rec area options.
The property showcases a well-manicured yard and has benefited from numerous updates, both inside and out, reflecting pride of ownership and ongoing maintenance. Separate utilities and mechanicals make this a smart investment for an owner-occupant or investor alike.
For the fastest response, additional information or to schedule a showing, please email Matt@PleasantViewRealty.com or call/text 920-207-5450 OR Nikki@PleasantViewRealty.com or call/text 920-980-4495.
Note: age, sq footage & lot size per assessor.
AGENTS: The seller has given authorization to the listing firm to provide the buyer broker firm compensation. Buyer’s agent please contact the listing agent for information and/or the compensation agreement.
INTERIOR FEATURES
Room Dimensions
Left Unit Living Room: 15 X 13
Left Unit Kitchen: 15 X 10
Left Unit Dining Room: 11 X 11
Left Unit Bedroom: 18 X 13
Left Unit Bedroom: 13 X 12
Right Unit Living Room: 14 X 12
Right Unit Family Room: 18 X 11
Right Unit Kitchen: 10 X 08
Right Unit Dining Room: 11 X 10
Right Unit Bedroom: 15 X 12
Right Unit Bedroom: 15 X 09
Right Unit Rec Room: 17 X 12
Heating
Gas/FA
Water System
Municipal
Sanitary System
Municipal
Property Inclusions
Vanity Mirrors, Towel Bars, Garage Door Openers; 3953: Stove; 3955: Refrigerator, Dishwasher, Dehumidifier
Property Exclusions
Sellers Personal Property, Tenants Personal Property; 3953: Refrigerator, Washer, Dryer, All Window Treatments, TV Wall Mount, Firepit, Security System; 3955: Oven, Washer, Dryer, Living Room Window Treatments, BR #2 Window Treatments
PROPERTY INFORMATION
Property Taxes
$4,058
Rent/HOA fees
$625/mo + $700/mo
School District
Sheboygan School District
Year Built
1980
Lot Size
0.23 Acres
Garage Type
3 Car Garage
