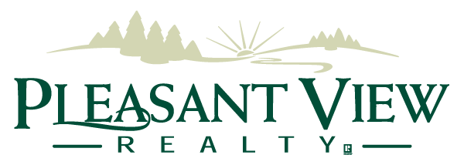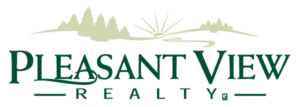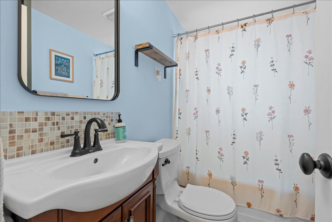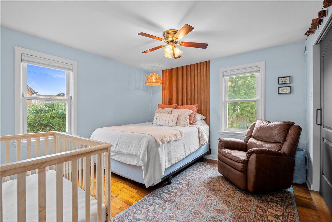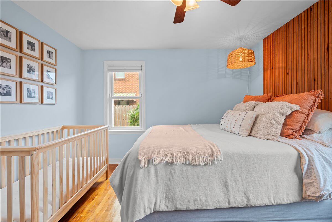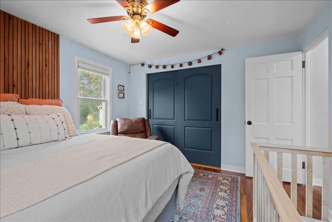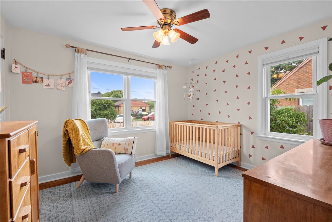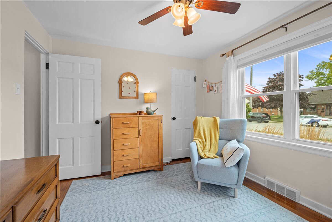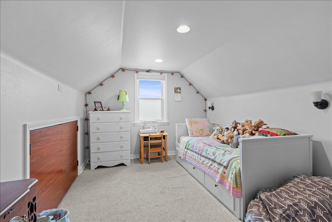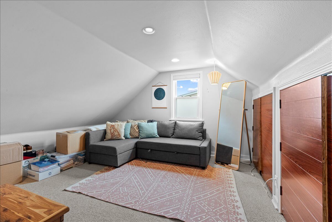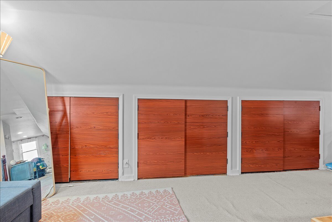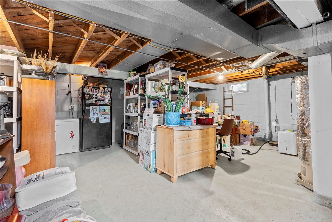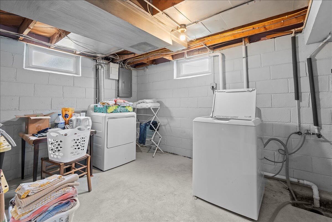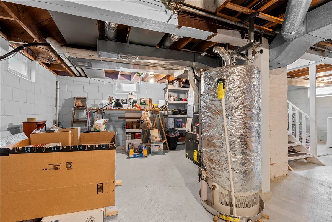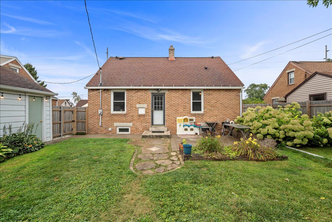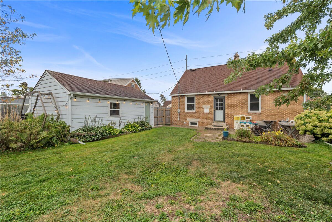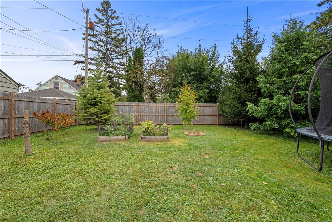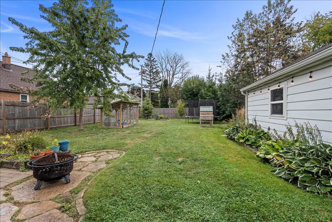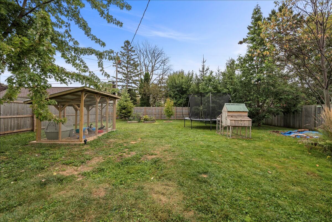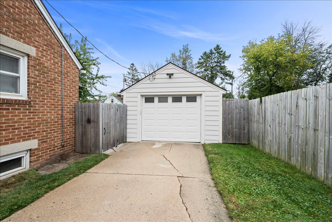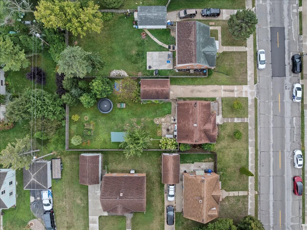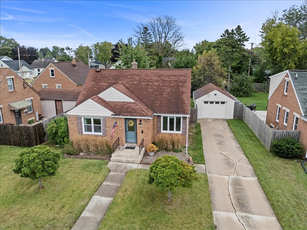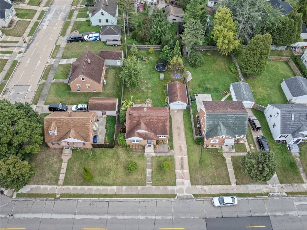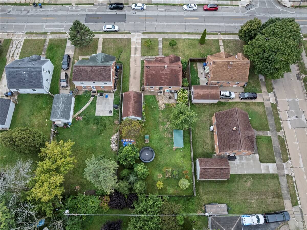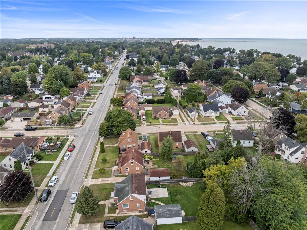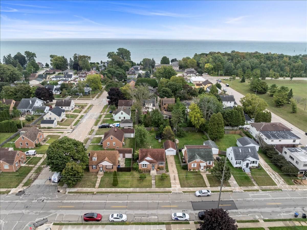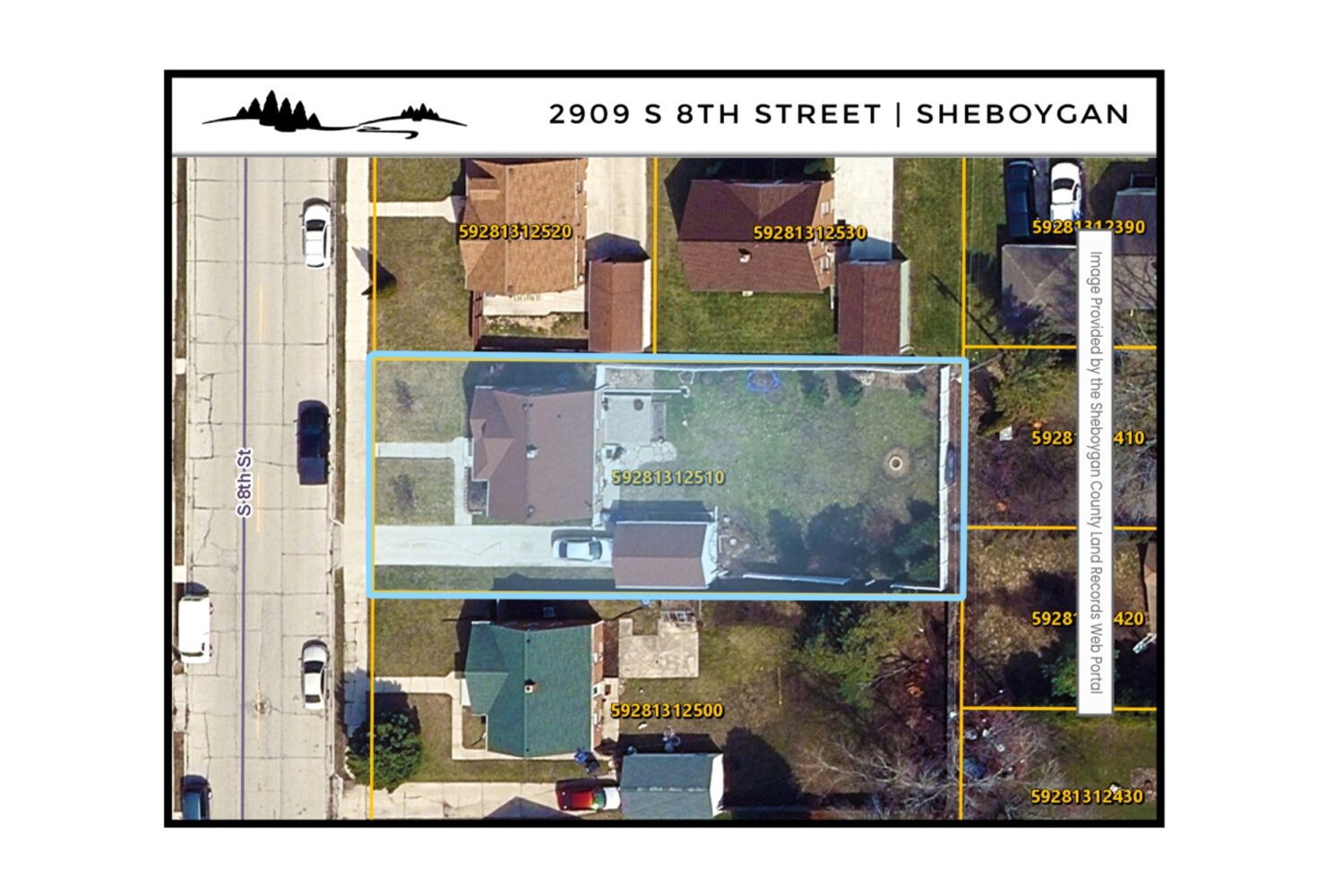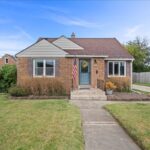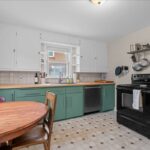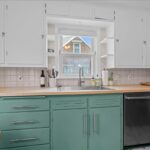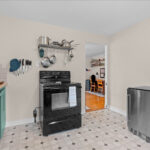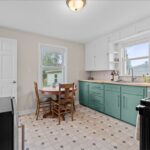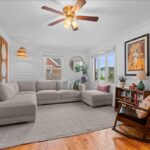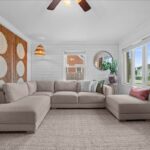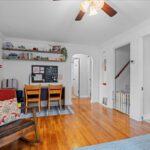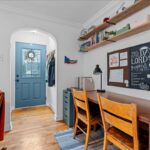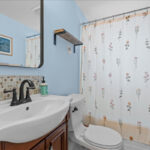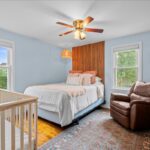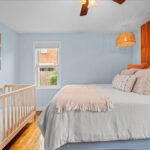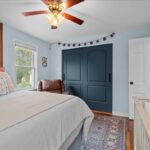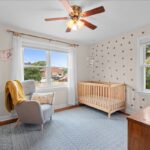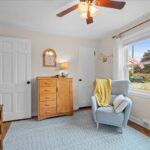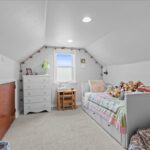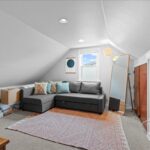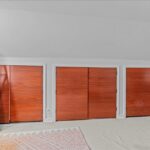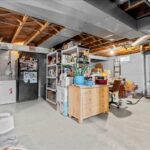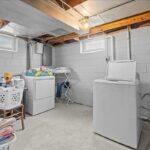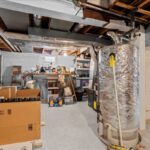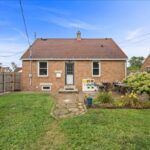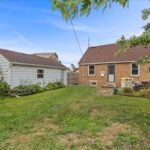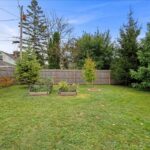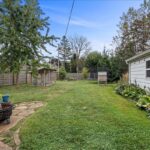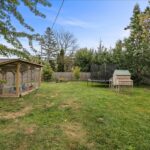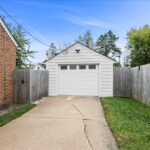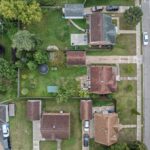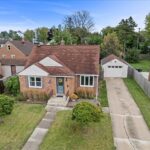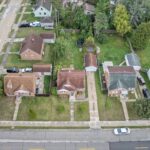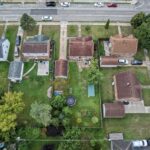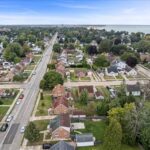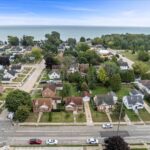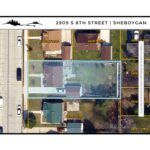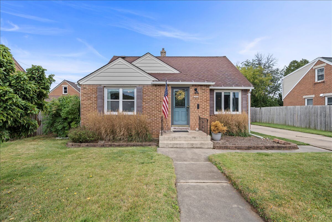
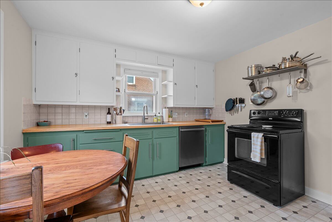
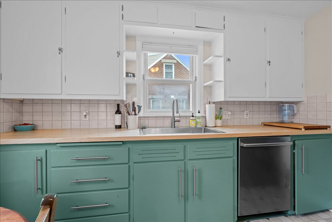
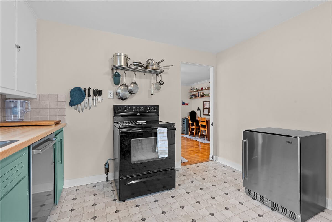
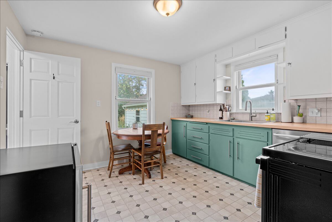
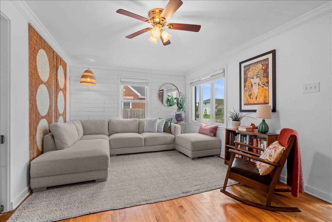
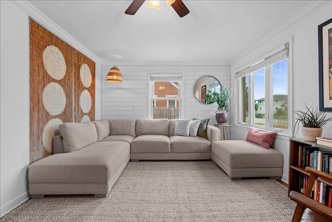
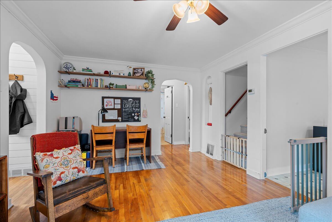
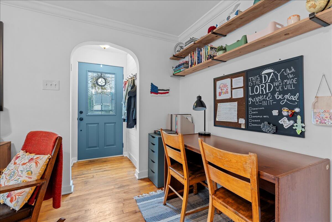

Carter@PVRHomes.com
920-782-1081 (mobile)
920-892-7711 (office)
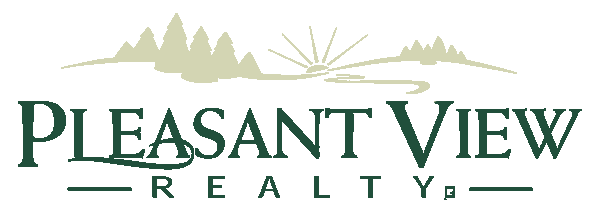
PROPERTY DESCRIPTION
Welcome to 2909 S 8th St – a charming, low-maintenance home designed for easy and comfortable living!
From the moment you arrive, you’ll appreciate the curb appeal of the durable brick siding—beautiful, timeless, and worry-free. Step inside and you’re greeted by a welcoming entryway that opens to a bright and inviting living room, complete with a stylish shiplap accent wall. Natural light pours through the windows, creating a warm, uplifting atmosphere, while the beautifully restored hardwood floors flow seamlessly throughout the main level.
The home features two bedrooms and a full bathroom on the main floor. The primary bedroom showcases a tasteful accent wall that pairs perfectly with the hardwoods, while the second bedroom offers generous space, large windows, and serene views.
The kitchen is both functional and charming, offering ample cabinetry and space for an eat-in dining area—perfect for everyday meals and casual gatherings. Upstairs, you’ll discover a versatile bedroom and bonus room, ideal for a home office, playroom, or guest space.
The lower level provides excellent storage options along with laundry hookups, keeping your essentials organized and out of sight.
Step outside to enjoy a fully fenced backyard, offering a safe space for kids and pets to play. A dedicated patio area creates the perfect setting for outdoor entertaining, relaxing evenings, or weekend barbecues.
This home combines character, function, and peace of mind—don’t miss your chance to make it yours!
For the fastest response, additional information or to schedule a showing, please email Carter@PVRHomes.com or call/text 920-782-1081.
Note: Year Built, Sq Footage & Lot Size per Assessor.
AGENTS: The seller has given authorization to the listing firm to provide the buyer broker firm compensation. Buyer’s agent please contact the listing agent for information and/or the compensation agreement.
INTERIOR FEATURES
Room Dimensions
Living Room: 17 X 11
Kitchen: 11 X 11
Bedroom: 11 X 11
Bedroom: 11 X 10
Bedroom: 11 X 10
Bonus Room: 15 X 13
Heating
Gas/FA
Water System
Municipal
Sanitary System
Municipal
Additional Details
Central Air
Property Inclusions
LL Refrigerator, Oven/Cooktop, Dishwasher, Chicken Coop
Property Exclusions
Sellers Personal Property, Washer, Dryer, Freezer, Kitchen Mini Refrigerator, Ducks, Duck Coop, Wooden Arbor, Living Room Shelving
PROPERTY INFORMATION
Property Taxes
$2,489
Rent/HOA fees
School District
Sheboygan School District
Year Built
1946
Lot Size
0.196 Acres
Garage Type
1 Car Garage
