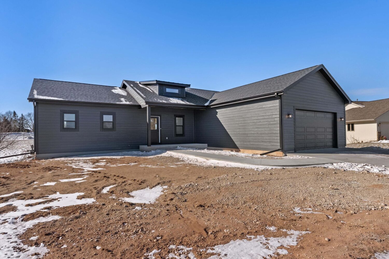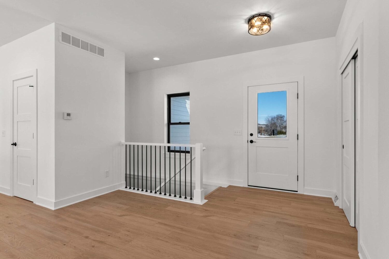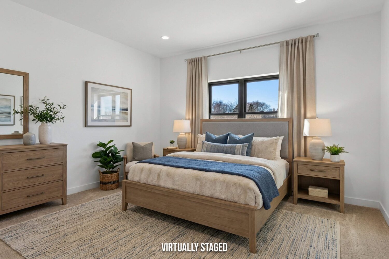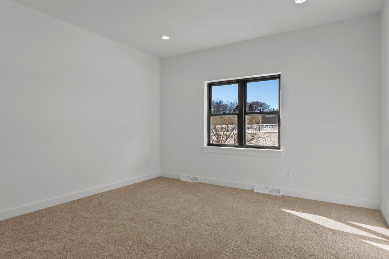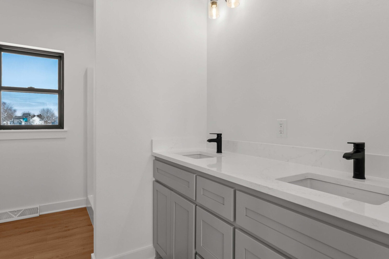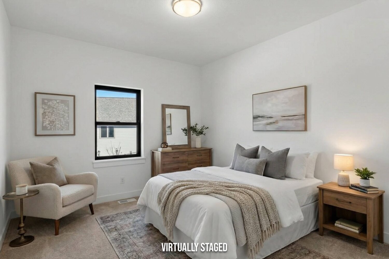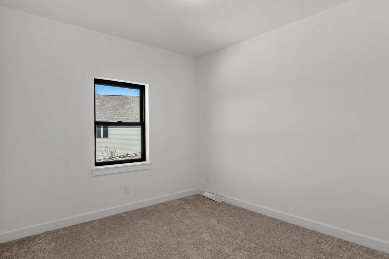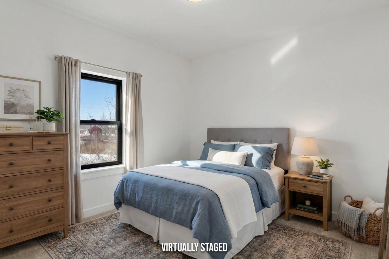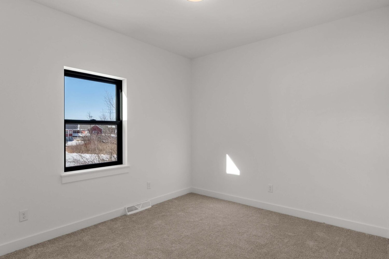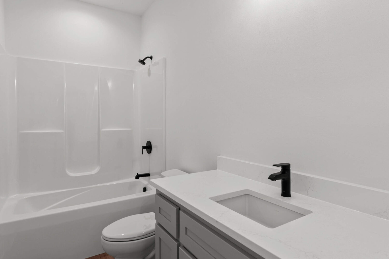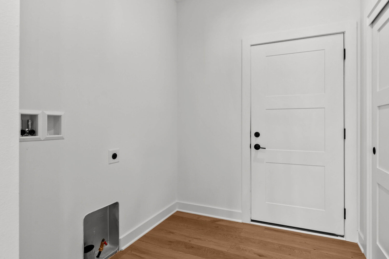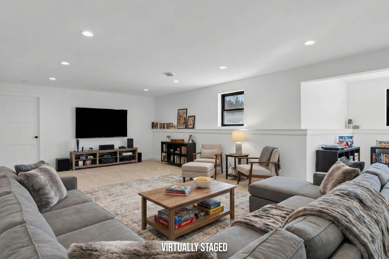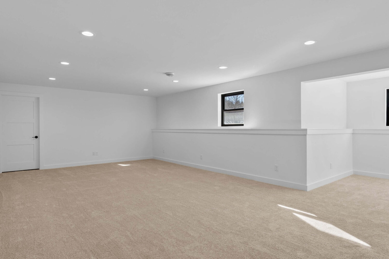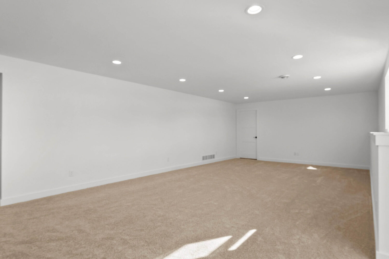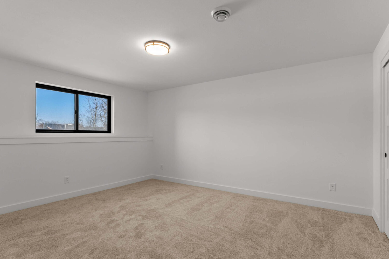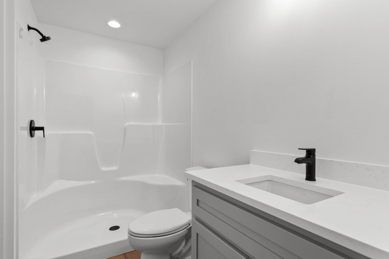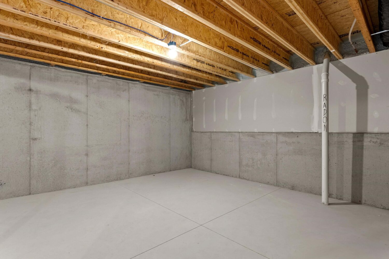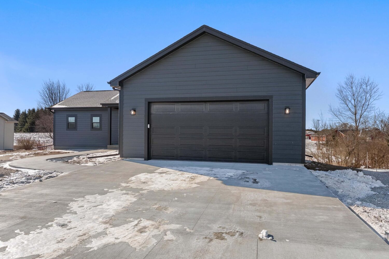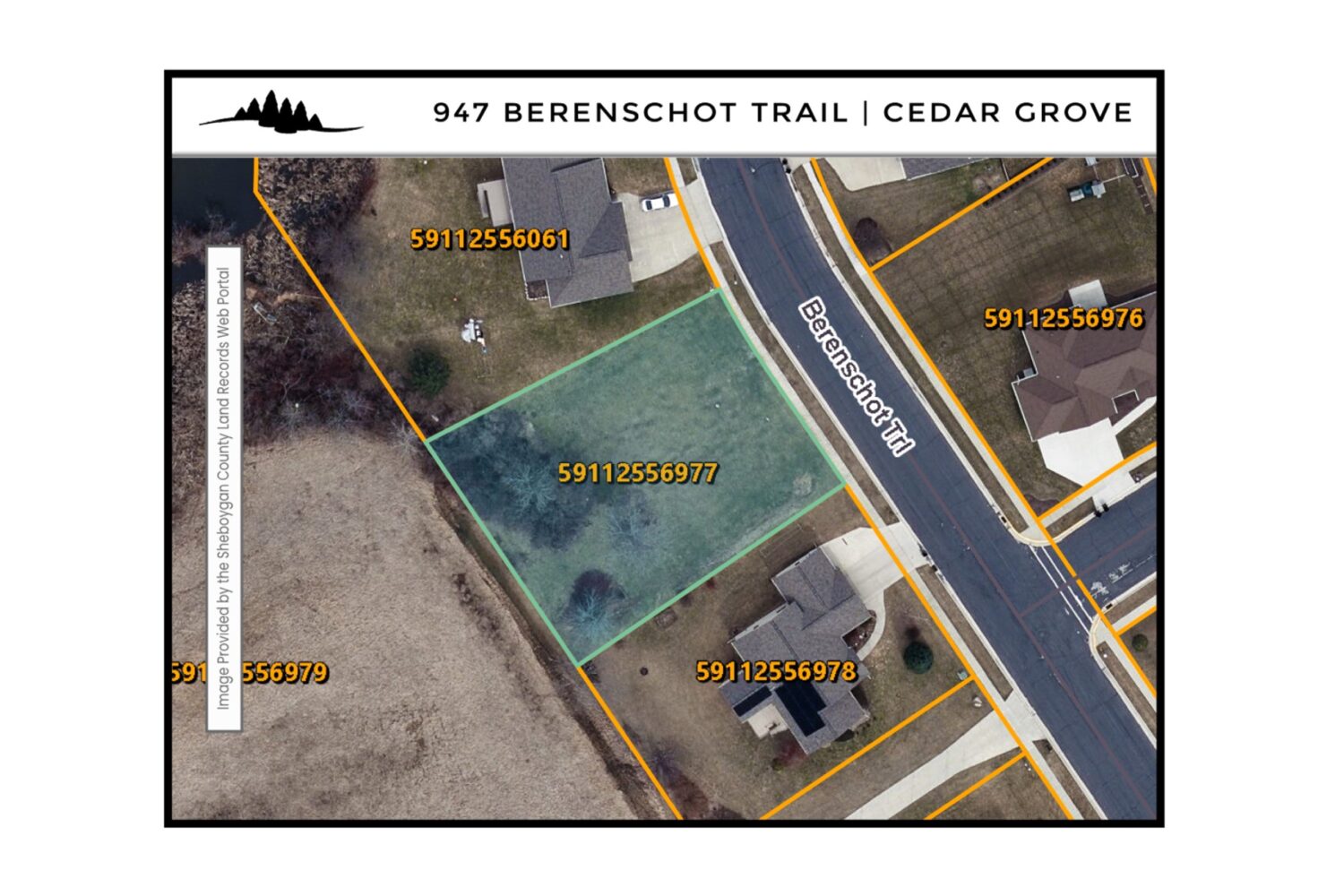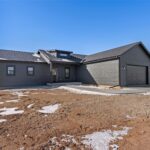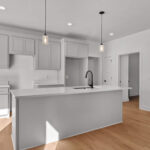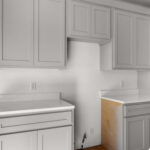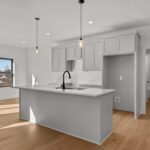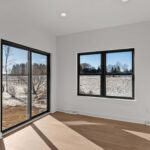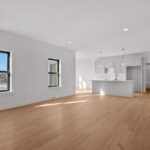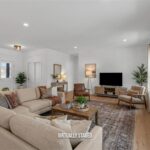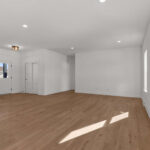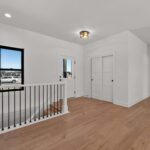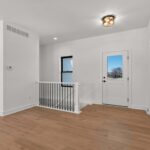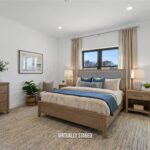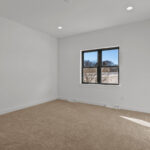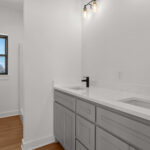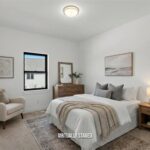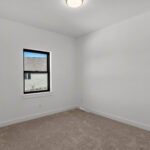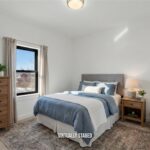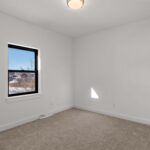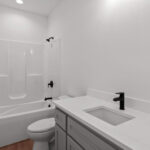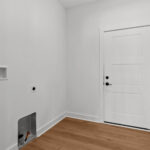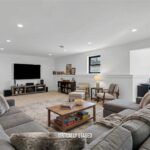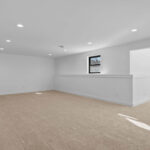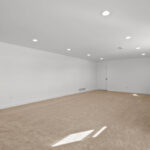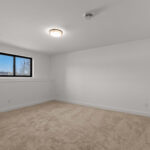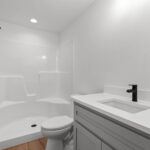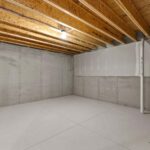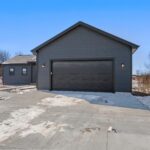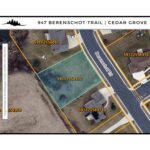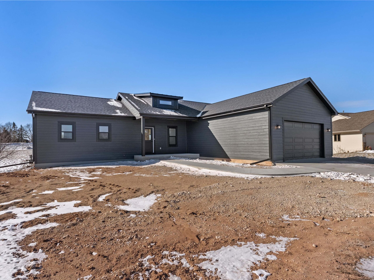
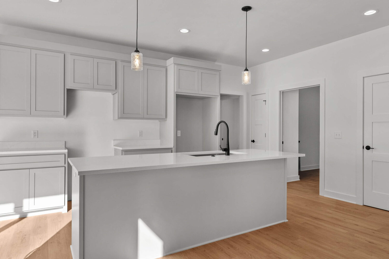
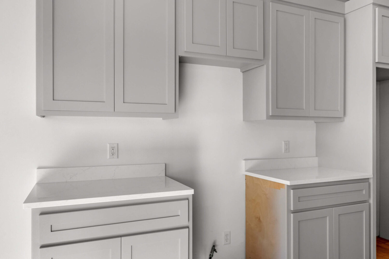
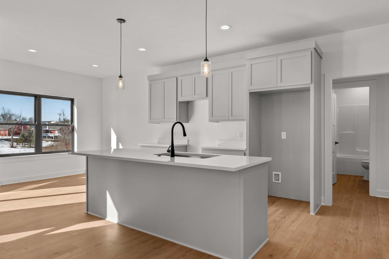
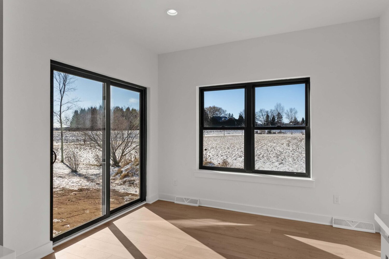
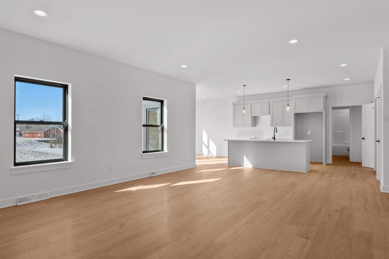
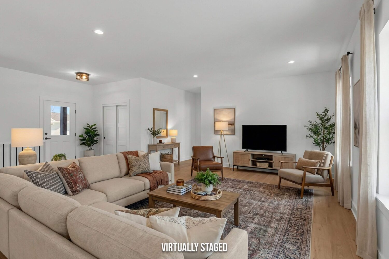
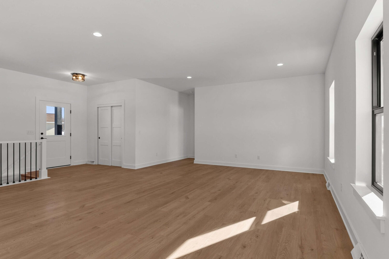
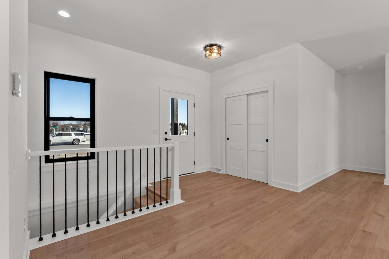

Heather.Zimbal@PVRHomes.com
920-912-1064 (mobile)
920-892-7711 (office)
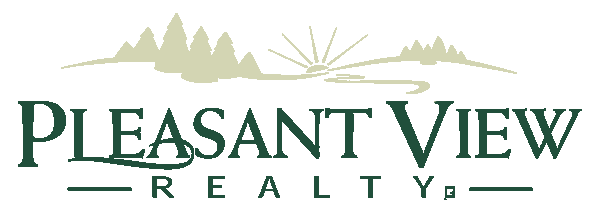
PROPERTY DESCRIPTION
New Construction in Cedar Grove – Completed & Move-In Ready
Welcome to 947 Berenschot Trail, a gorgeous, newly completed home set on a spacious lot in an established Cedar Grove subdivision with mature trees. This thoughtfully designed residence is move-in ready and offers modern style, quality craftsmanship, and functional living spaces throughout.
The open-concept living room, kitchen, and dining area create an inviting layout ideal for both everyday living and entertaining. The kitchen features a center island and pantry, combining style and convenience. This home offers 4 bedrooms and 3 full bathrooms, with 3 bedrooms on the main level. The finished lower level expands your living space with a 4th bedroom, family room, storage area, and mechanical room.
Quality finishes are found throughout, including LP Smart Siding, Andersen windows, fiberglass exterior doors, and a concrete driveway with front walk and porch. Inside, you’ll find quartz countertops, Kohler fixtures, Mission-style cabinets and doors, luxury vinyl plank flooring in the main living areas, and carpeted bedrooms.
Additional highlights include:
- Gas high-efficiency furnace + 50-gallon water heater
- Garage with insulated 2-car door, keypad entry + plumbed for a future heater
- Yard to be graded and ready for your finishing touches
This completed home blends modern design with practical features in a peaceful neighborhood setting. Prime location just 2.4 miles to I-43, 40 miles to Downtown Milwaukee, and 40 miles to Fond du Lac.
For the fastest response, additional information or to schedule a showing, please email Heather.Zimbal@PVRHomes.com or call/text 920-912-1064.
Note: Year Built & Sq footage per Blue Prints/Builder. Lot Size per tax records. Certain images may contain digital enhancements, virtual staging, or altered elements for marketing purposes. Such images are illustrative only and do not represent exact current conditions of the property. Buyers should rely on their own inspections and due diligence.
AGENTS: The seller has given authorization to the listing firm to provide the buyer broker firm compensation. Buyer’s agent please contact the listing agent for information and/or the compensation agreement.
INTERIOR FEATURES
Room Dimensions
Living Room: 20 X 12
Kitchen: 12 X 11
Dining Area: 11 X 08
Primary Bedroom: 13 X 13
Bedroom: 11 X 10
Bedroom: 11 X 10
LL Bedroom: 15 X 10
LL Rec Room: 40 X 16
Heating
Gas/FA
Water System
Municipal
Sanitary System
Municipal
Additional Details
Central Air
Property Inclusions
None
Property Exclusions
Sellers Personal Property
PROPERTY INFORMATION
Property Taxes
$0
Rent/HOA fees
School District
Cedar Grove School District
Year Built
2025
Lot Size
0.35 Acres
Garage Type
2 Car Garage


