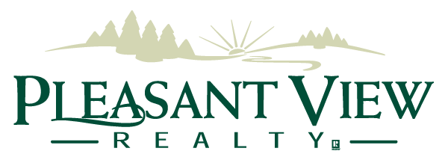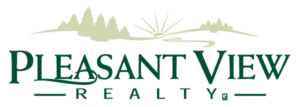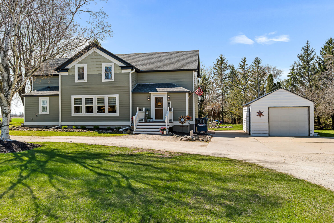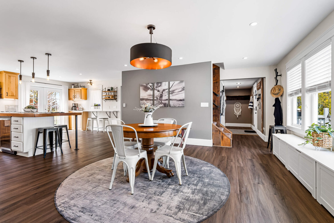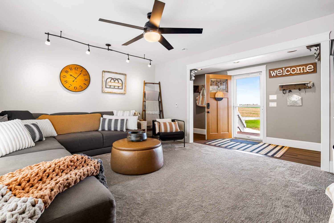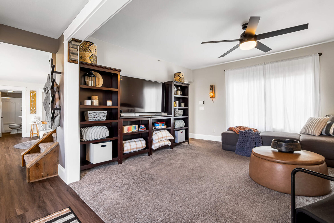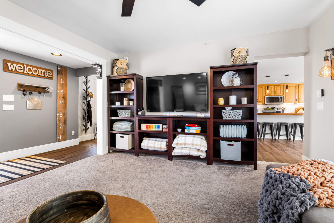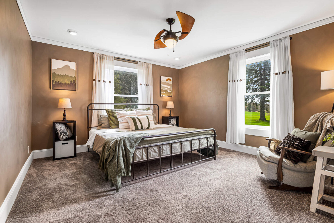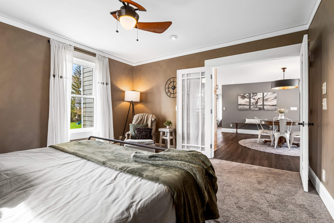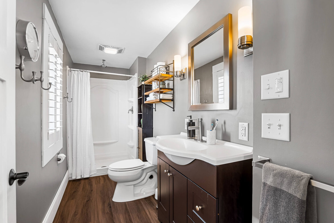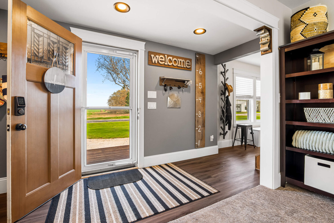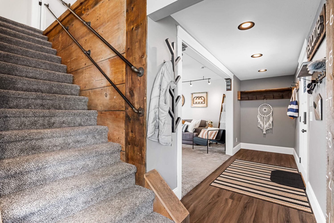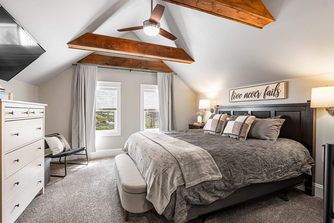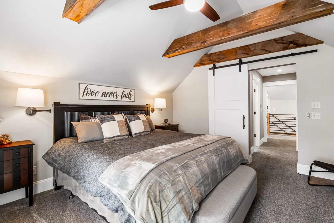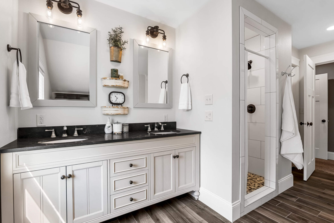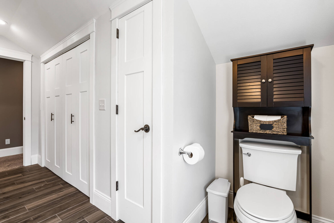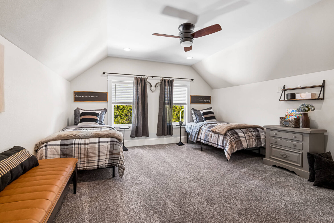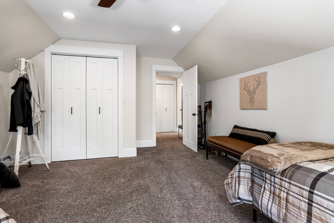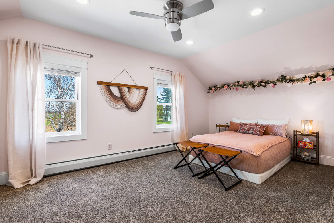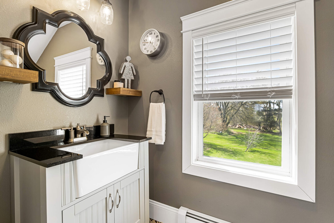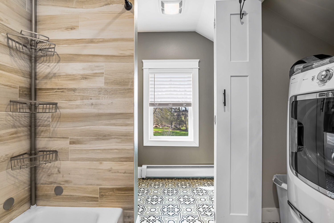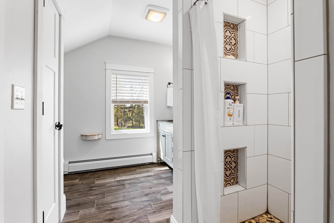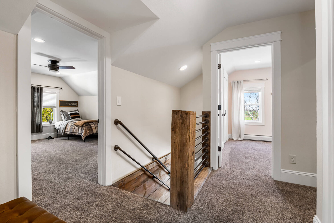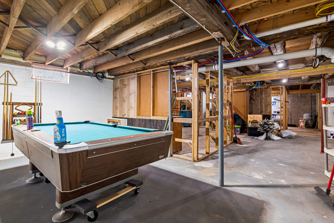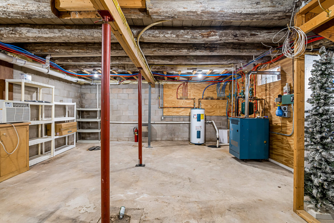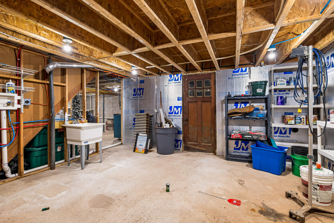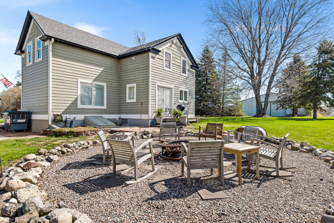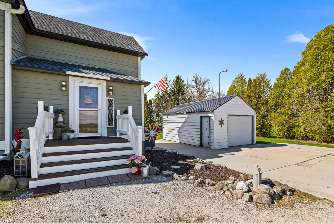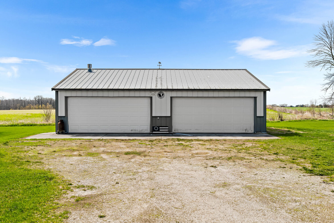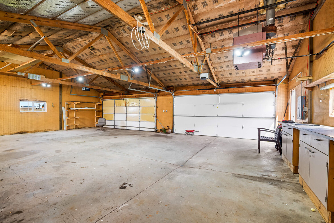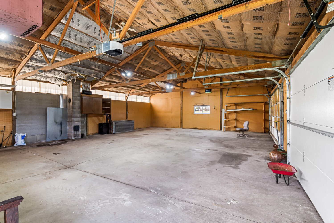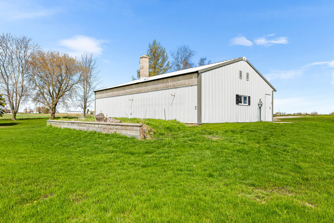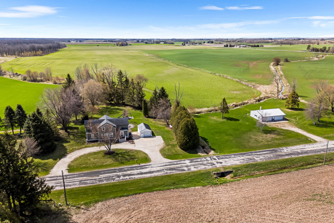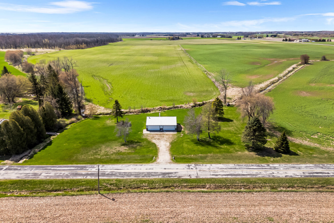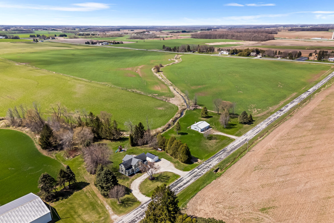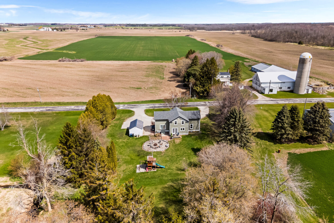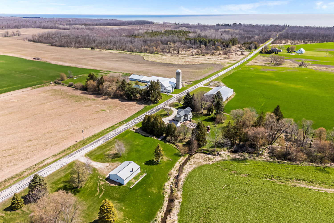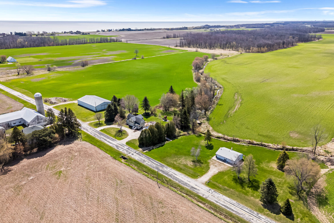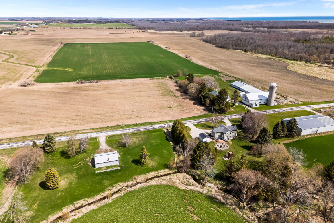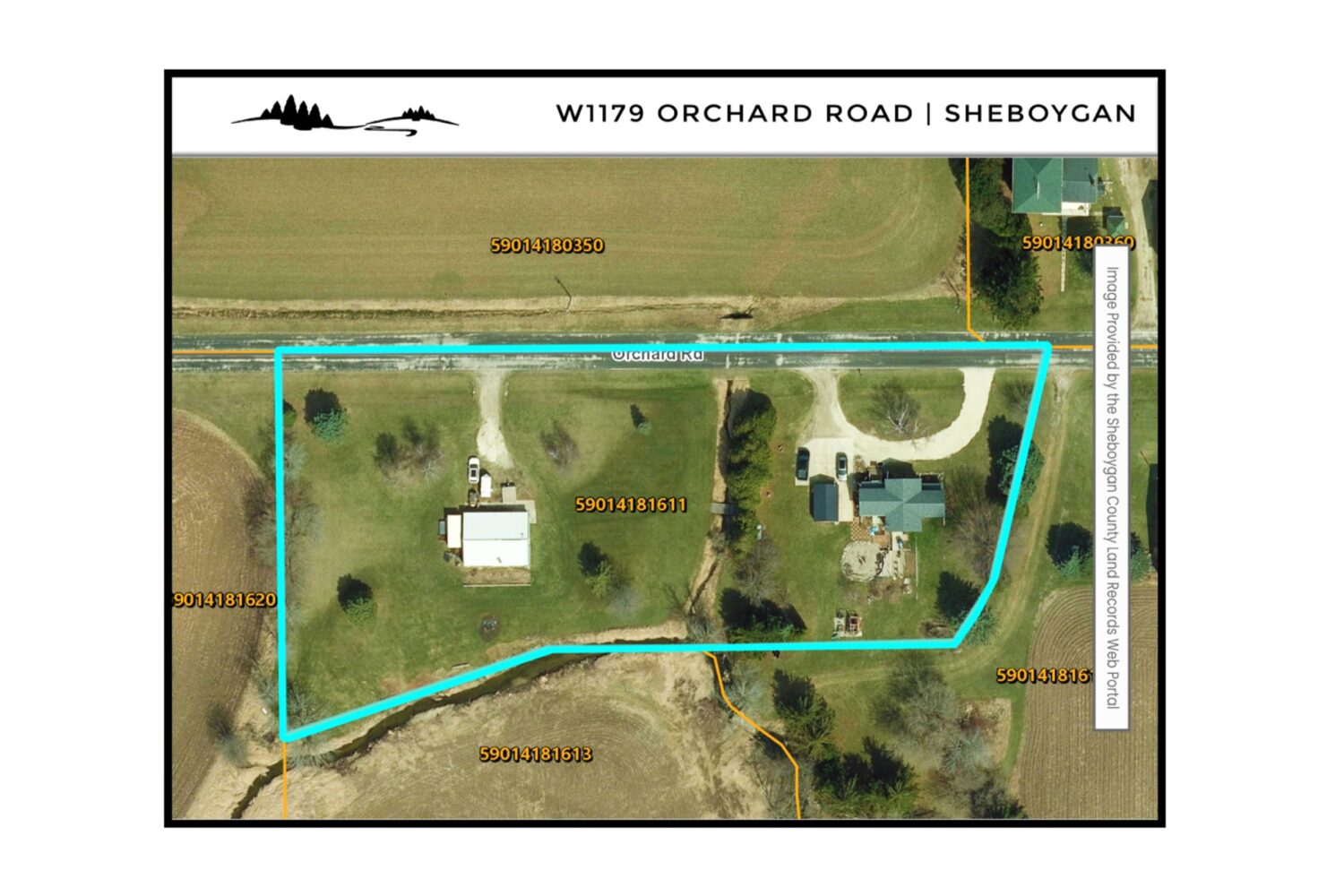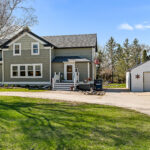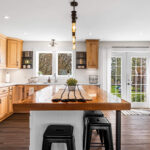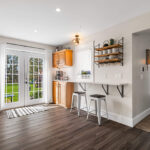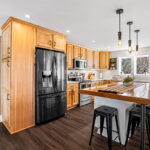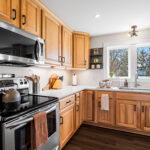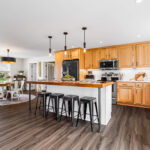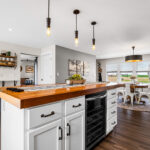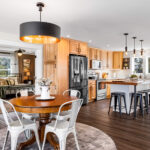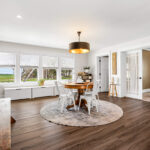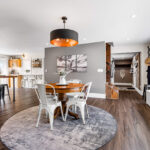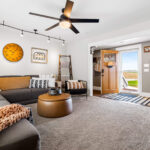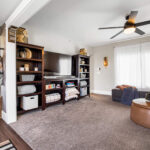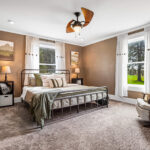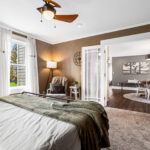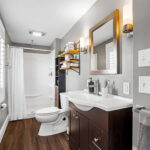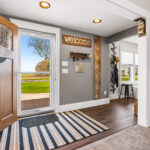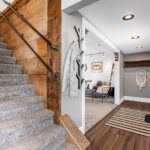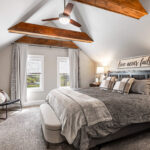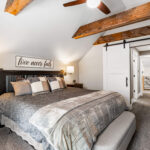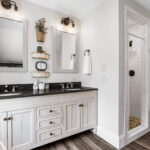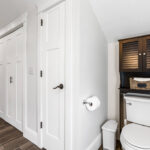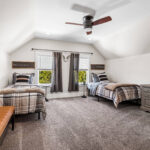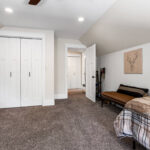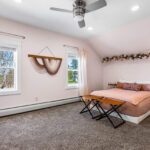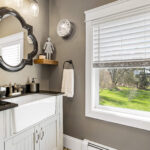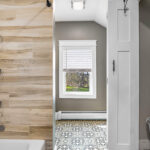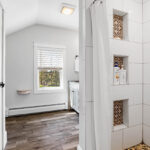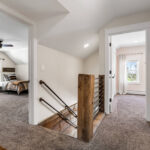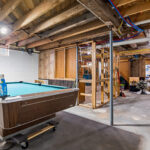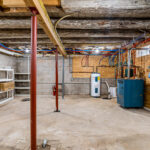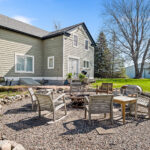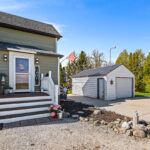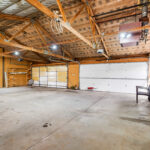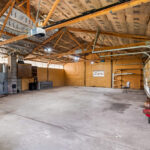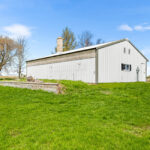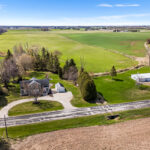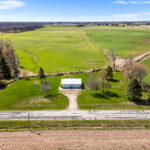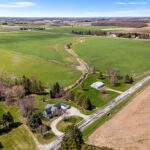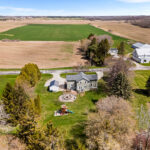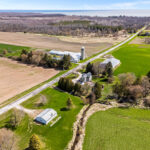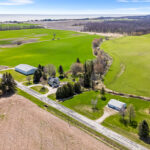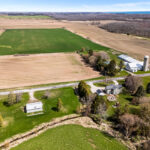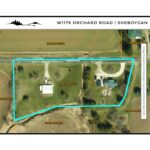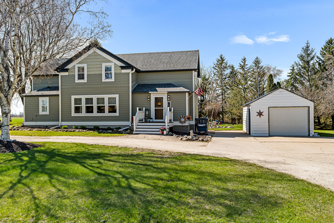
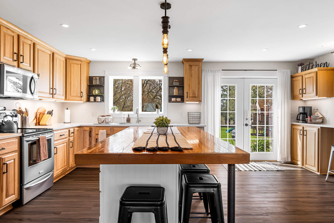
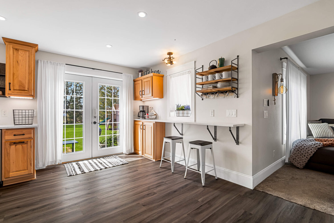
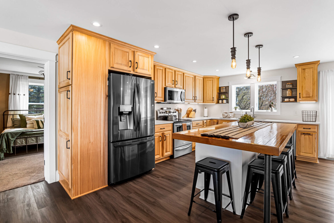
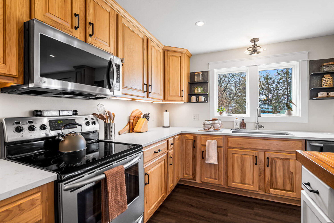
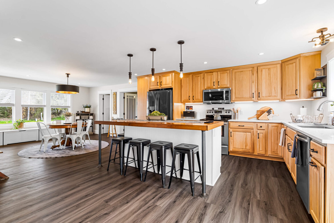
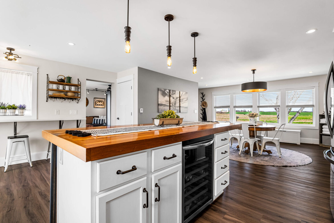
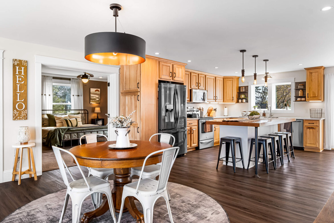
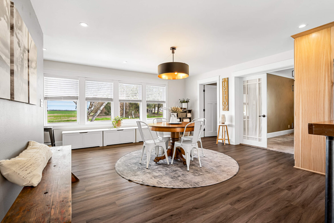

Matt Kapellen:
matt@pvrhomes.com
920-207-5450 (mobile)
920-892-7711 (office)
Nikki Kapellen:
nikki@pvrhomes.com
920-980-4495 (mobile)
920-892-7711 (office)
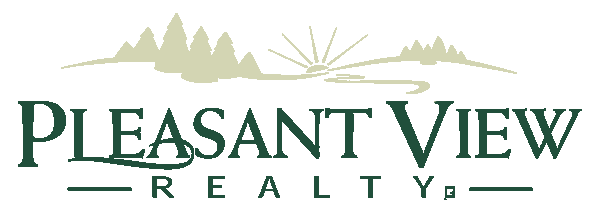
PROPERTY DESCRIPTION
Charming Country Retreat on 2 Acres with Creek, Storage, and Modern Comforts
Nestled on a peaceful two-acre parcel lined with woods, farm fields, and a picturesque creek along the back edge, this beautifully renovated country home offers the perfect balance of serenity and modern living. Tucked away on a quiet stretch of road with only three neighboring homes between County Road DL and Lakeshore Drive, you’ll enjoy rare privacy while still being just a mile north of Whistling Straits Golf Course and less than a mile from Lake Michigan. That close lake access means you’ll benefit from natural, refreshing breezes all summer long.
Fully remodeled in 2017 (only the studs remain!), every inch of this home has been thoughtfully designed for efficient use of space and future flexibility. Inside you’ll find four spacious bedrooms and three full bathrooms, including a stunning primary suite with cathedral ceilings, exposed farmhouse beams, a private ensuite, and generous closet space. The open-concept kitchen and dining area is filled with natural light—ideal for entertaining or quiet mornings. Upstairs laundry and abundant second-floor storage make daily life a breeze.
Additional Highlights:
- In-floor radiant heat for cozy, energy-efficient comfort
- Spray-foam insulation throughout for excellent climate control
- A large 30×40 outbuilding, perfect for storage, hobbies, or workshop use
- Attached single-car garage conveniently located by the home
- Unfinished lower level offers excellent future living space potential
- A door is already framed behind drywall for a future attached garage addition
- The front of the home has been prepped for a gorgeous, covered porch
Whether you’re seeking peaceful country living, smart design, or room to grow, this one checks all the boxes and then some. You’ll discover unique details and thoughtful touches, each with its own story, personality, or playful surprise. Don’t miss this one!
For the fastest response, additional information or to schedule a showing, please email Matt@PleasantViewRealty.com or call/text 920-207-5450 OR Nikki@PleasantViewRealty.com or call/text 920-980-4495.
Note: age, sq footage & lot size per assessor.
AGENTS: The seller has given authorization to the listing firm to provide the buyer broker firm compensation. Buyer’s agent please contact the listing agent for information and/or the compensation agreement.
INTERIOR FEATURES
Room Dimensions
Living Room: 16 X 13
Kitchen: 19 X 17
Dining Room: 15 X 12
Main Level Bedroom: 13 X 13
Upper Level Primary Bedroom: 14 X 13
Upper Level Bedroom: 16 X 10
Upper Level Bedroom: 13 X 13
Foyer: 14 X 05
Heating
Propane/Radiant
Water System
Private Well
Sanitary System
Conventional Septic
Additional Details
Zoned Heating
In-Floor Radiant
Property Inclusions
Oven, Microwave, Wine Cooler, Refrigerator, Washer, Dryer, Garage Heater, Wi-Fi Thermostat, 4 Window Air Conditioners, All Window Treatments, Bedroom TV Wall Mount, All Closet Systems, All Basement Shelving, All Single Car Garage Shelving, Single Car Workbench, Extra Shingles, Extra Siding, Shed Wood Box, Firepit, Trampoline, Playset/Slide, LL Pool Table, Living Room TV Wall Mount **Optional Bill of Sale Items: Barstools, Kitchen Artwork, Dining Room Table & Chairs (3 leaves included), Dining Room Farmhouse Bench, Dining Room 3 White Benches, Living Room Couch, Living Room Bookcases by TV, Foyer Coat Trees & Hooks, Foyer Welcome Sign, Foyer Farm Board Ruler, Foyer Key Hook Shelf
Property Exclusions
Sellers Personal Property, Outdoor Furniture, Metal Yard Art, Clocks, Living Room Window Frame Art
PROPERTY INFORMATION
Property Taxes
$3,335
Rent/HOA fees
School District
Howards Grove School District
Year Built
1918
Lot Size
1.98 Acres
Garage Type
1 Car Garage
