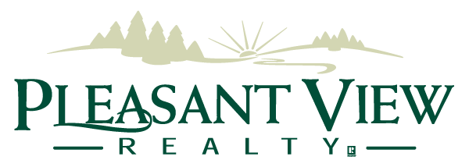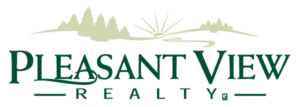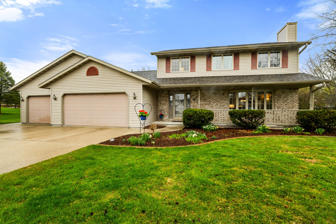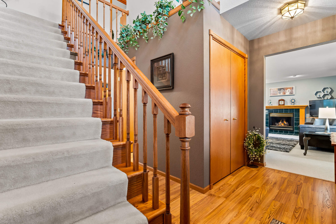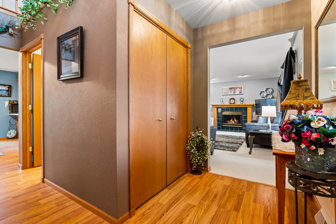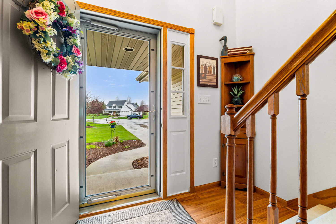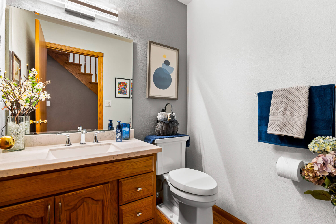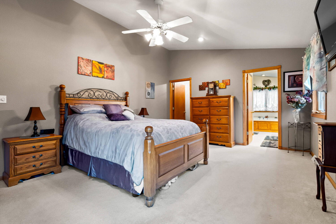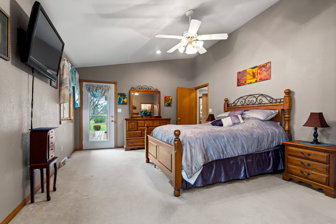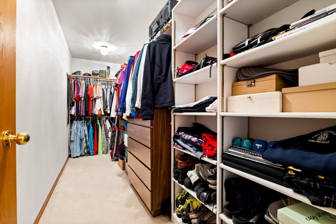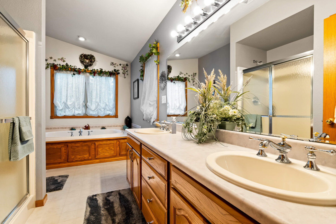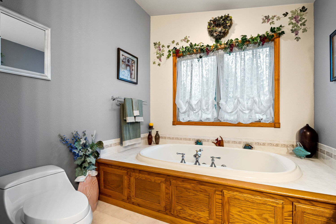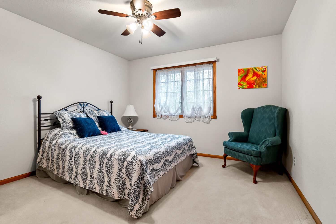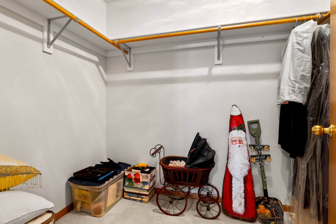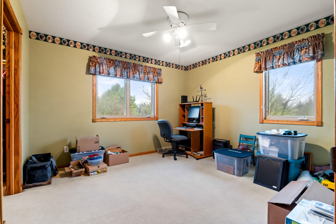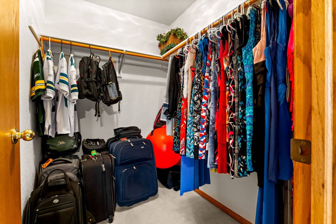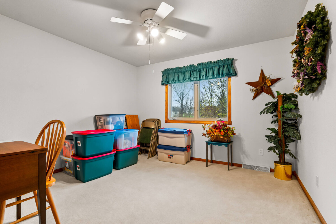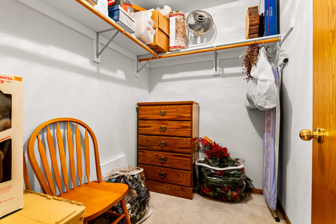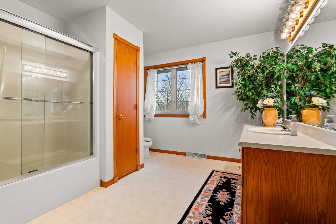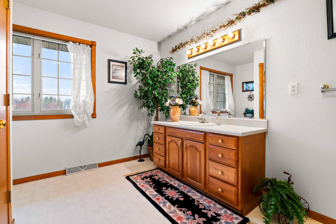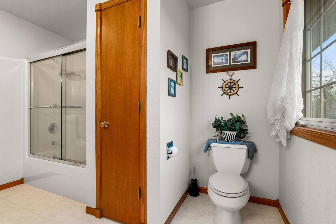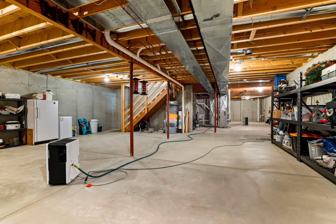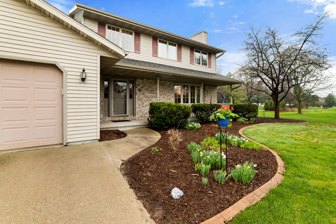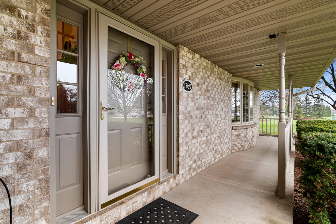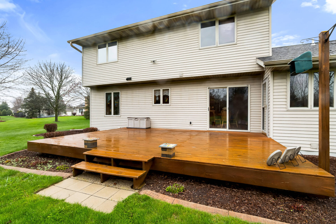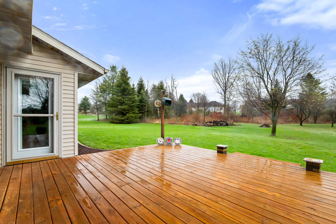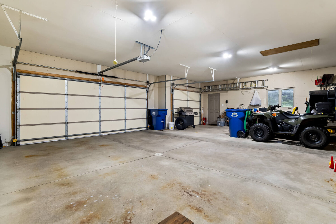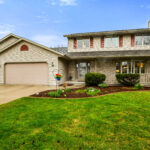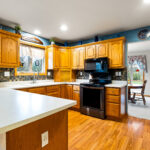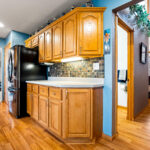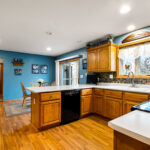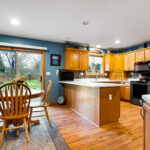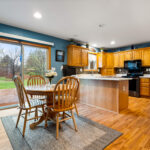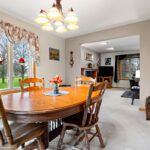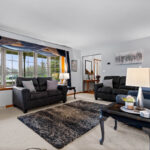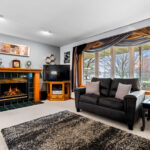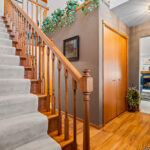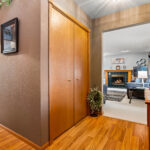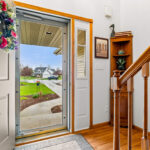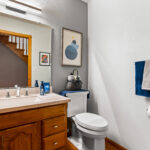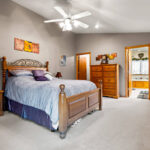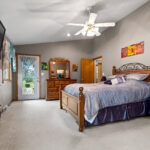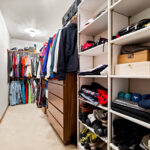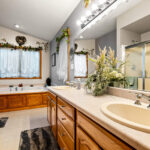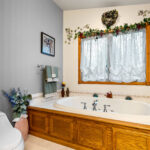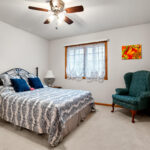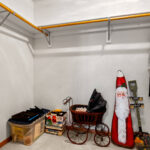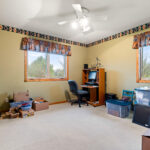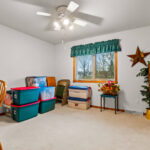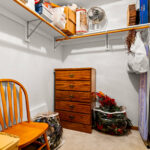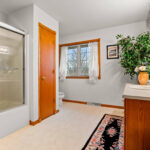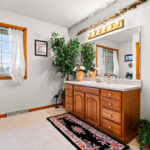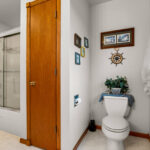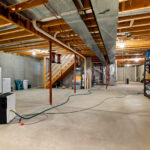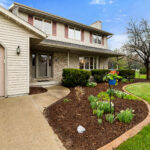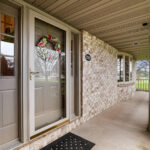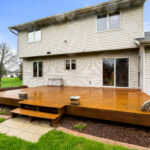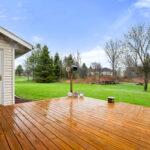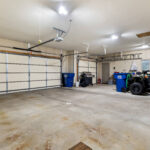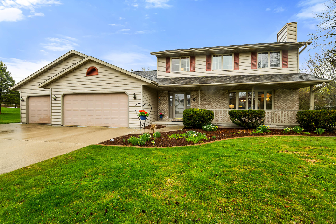
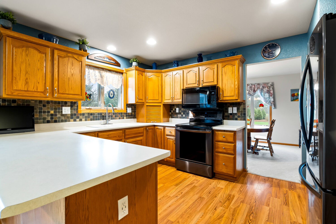
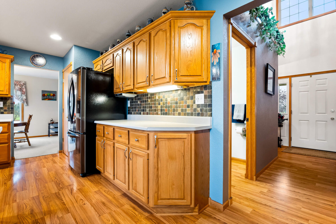
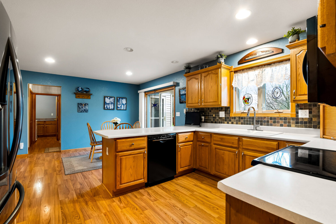
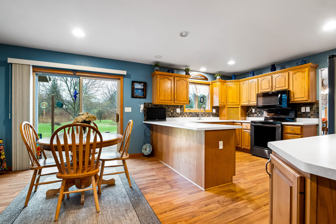
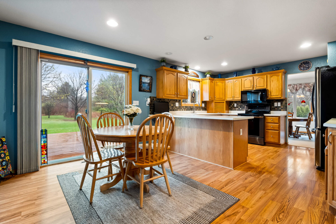
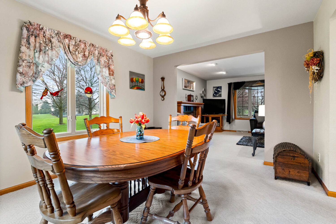
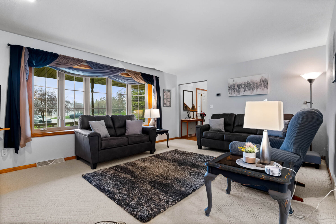
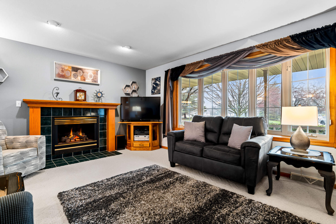

Heather.Zimbal@PVRHomes.com
920-912-1064 (mobile)
920-892-7711 (office)
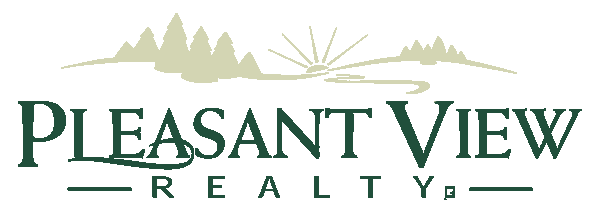
PROPERTY DESCRIPTION
Welcome to Your Custom Dream Home in River Woods Subdivision
Tucked at the end of a peaceful cul-de-sac in the desirable River Woods Subdivision, this quality-built custom home offers space, comfort, and thoughtful design—set on a beautifully landscaped 1.58-acre lot with decorative curb edging and mature plantings.
Step inside to a dramatic two-story front entry featuring a grand staircase and abundant natural light, creating a warm and welcoming first impression. The 2,364 sq ft floor plan flows seamlessly throughout, beginning with a spacious living room complete with a cozy gas fireplace—perfect for relaxing or gathering with friends and family.
The main level continues into a formal dining room for special occasions, and an open kitchen that connects to a casual dining area with patio door access to the back deck—a great spot for morning coffee or summer grilling.
On the main floor, you’ll also find a spacious primary suite, featuring peaceful views of the backyard, a walk-in closet, and a private bath with dual sinks, a whirlpool tub, and a separate shower—a true retreat at the end of the day.
Upstairs, the home offers three generously sized bedrooms, each with its own walk-in closet, plus a full bathroom, providing privacy and convenience for family or guests.
Additional highlights include:
- Main-floor laundry room for everyday ease
- Full basement with radon mitigation system, ready to finish for extra living space, office, gym, or rec room
- 3.5-car insulated garage, with floor drain, offering ample room for vehicles and storage
- RV/boat parking pad with 30-amp service—ready for your outdoor lifestyle
- Set on a quiet cul-de-sac with privacy, space, and curb appeal
This home offers the perfect balance of quiet countryside living with modern amenities and thoughtful finishes.
For the fastest response, additional information or to schedule a showing, please email Heather.Zimbal@PVRHomes.com or call/text 920-912-1064.
Note: Year Built, Sq footage & Lot Size per Assessor.
AGENTS: The seller has given authorization to the listing firm to provide the buyer broker firm compensation. Buyer’s agent please contact the listing agent for information and/or the compensation agreement.
INTERIOR FEATURES
Room Dimensions
Living Room: 18 X 15
Kitchen: 15 X 12
Dining Area: 15 X 07
Dining Room: 15 X 11
Main Level Bedroom: 18 X 13
Upper Level Bedroom: 12 X 11
Upper Level Bedroom: 12 X 11
Upper Level Bedroom: 11 X 11
Main Level Laundry: 08 X 06
Heating
Gas/FA
Water System
Municipal
Sanitary System
Municipal
Additional Details
Central Air
Whole House Fan
Property Inclusions
Refrigerator, Washer, Dryer, Microwave, Stove, Dishwasher, Disposal, Window Treatments, Water Softener
Property Exclusions
Sellers Personal Property, Basement Freezer, Basement Shelving
PROPERTY INFORMATION
Property Taxes
$4,764
Rent/HOA fees
School District
Sheboygan School District
Year Built
1996
Lot Size
1.58 Acres
Garage Type
3.5 Car Garage
