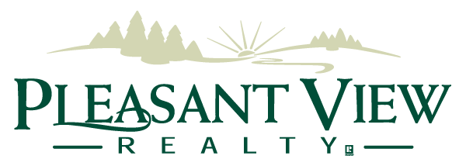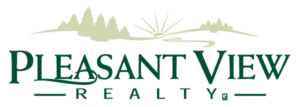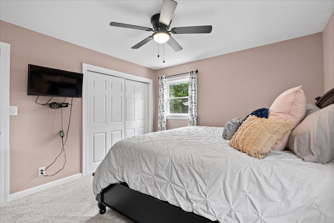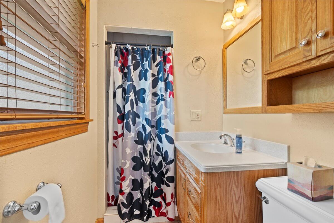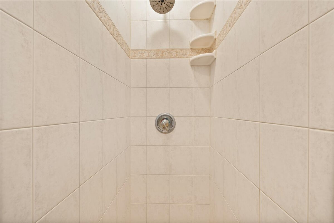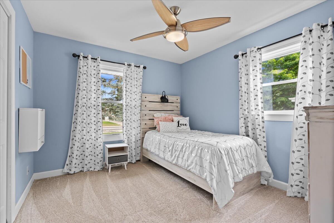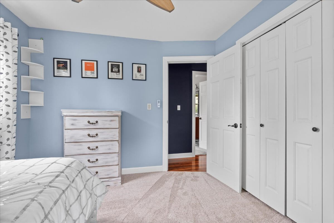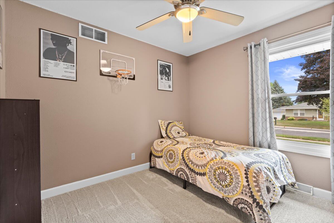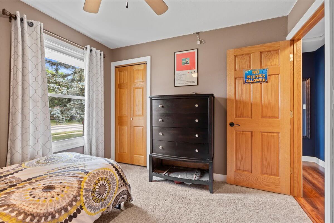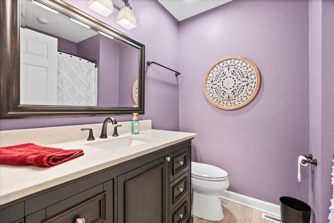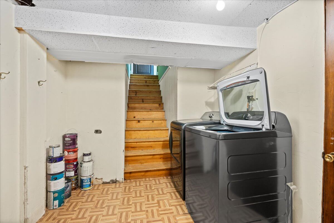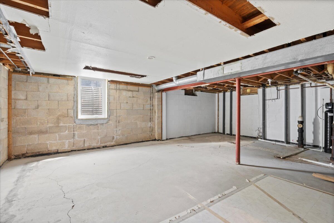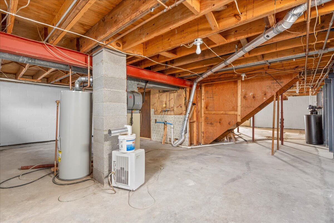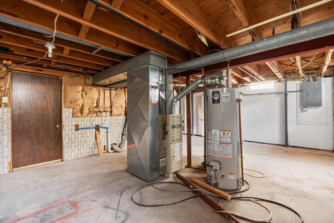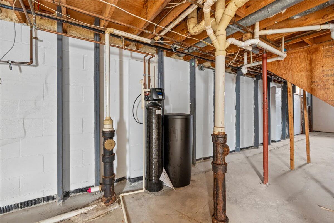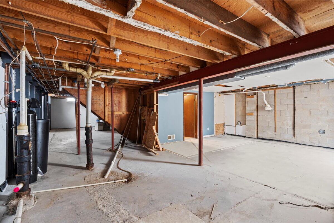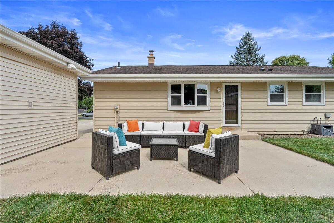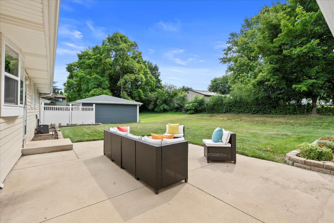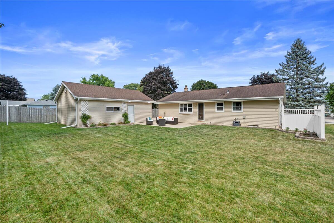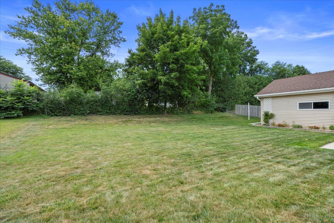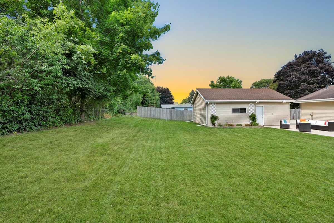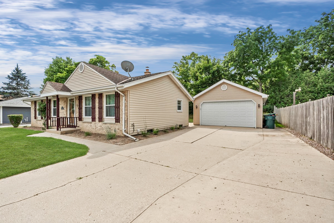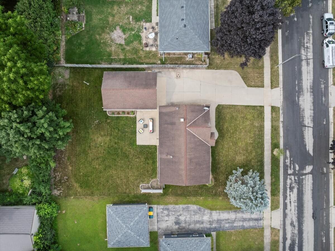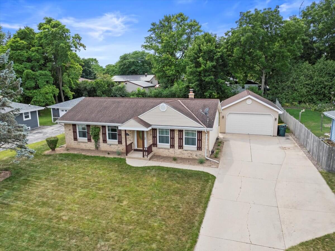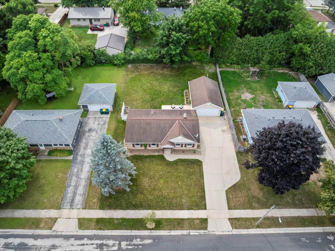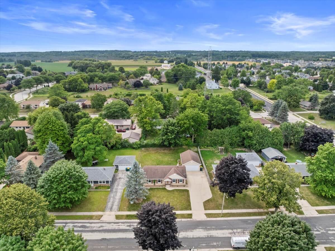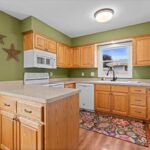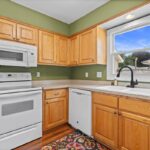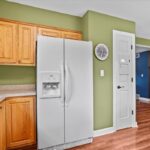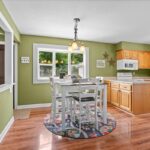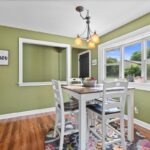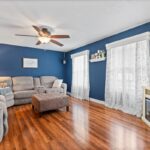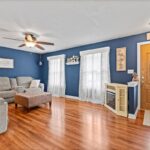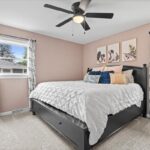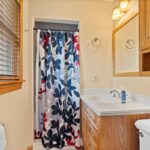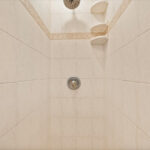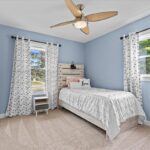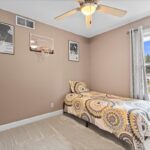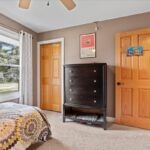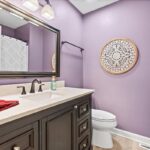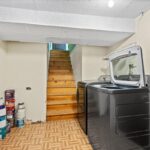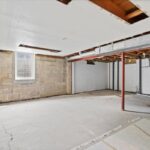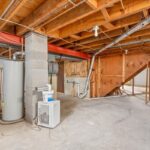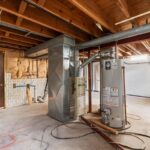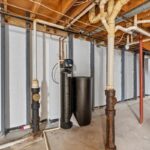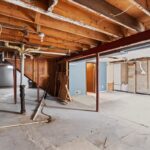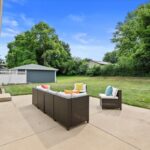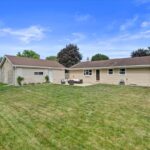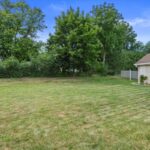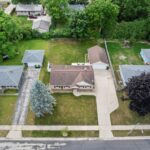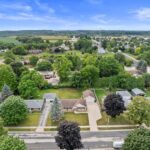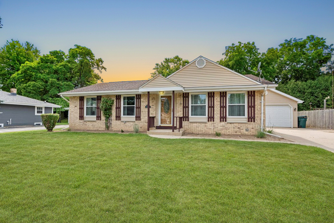
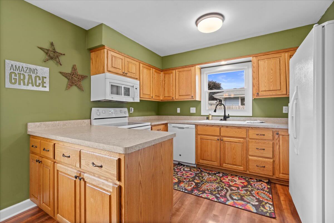
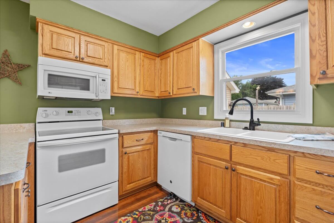
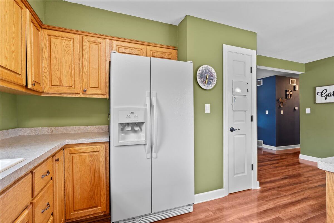
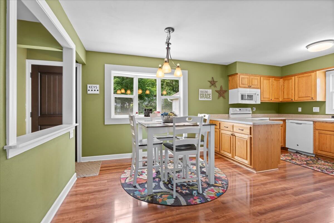
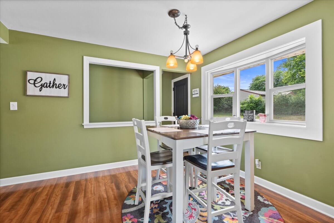
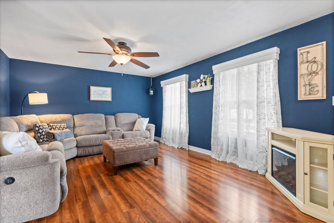
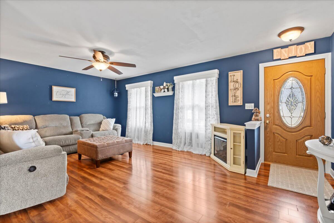
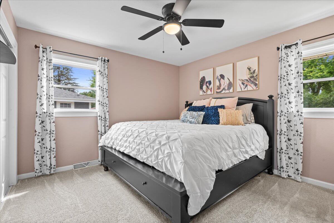

Matt Kapellen:
matt@pvrhomes.com
920-207-5450 (mobile)
920-892-7711 (office)
Nikki Kapellen:
nikki@pvrhomes.com
920-980-4495 (mobile)
920-892-7711 (office)
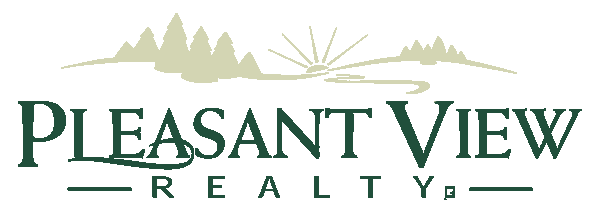
PROPERTY DESCRIPTION
A Fresh Start for a Great Home
Time to hit the reset button! Maybe you’ve seen this home before—or maybe you’re just discovering it for the first time. Either way, here’s the real story: a few bumps along the road with past buyers have brought this wonderful property back to market, and it’s now getting the attention it deserves.
Following a previous inspection, the sellers are stepping up and taking care of key items to ensure peace of mind for the next owner. Before closing, the seller will be completing:
- A brand-new roof on the home
- Professional bracing and reinforcement of the foundation
- Treatment and certification of previously noted roof staining, now tested, treated, and documented by licensed professionals
Supporting documentation from these contractors, plus an independent home inspection report are all available for review.
Now, let’s talk about what makes this home shine.
Nestled in the heart of the Village of Saukville, this beautifully maintained 3-bedroom, 2-bath ranch combines classic charm with modern comfort. The brick and vinyl exterior gives it welcoming curb appeal, while the open-concept interior is ideal for today’s lifestyle.
The spacious living room features stylish laminate flooring that flows effortlessly into the dinette and updated kitchen—complete with crisp cabinetry, sleek countertops, and included appliances.
Three generous bedrooms provide comfort and flexibility, including a private primary suite with a three-quarter bath. The second full bath has been refreshed with a newer tub/shower surround, vanity, toilet, and fixtures.
Outside, enjoy a low-maintenance yard, a large patio for entertaining, and an oversized 2-car garage with extra parking space.
With fresh updates, mechanical peace of mind, and a seller who’s made things right, 117 Judge Drive is ready for its next chapter—and it could be yours.
For the fastest response, additional information or to schedule a showing, please email Matt@PleasantViewRealty.com or call/text 920-207-5450 OR Nikki@PleasantViewRealty.com or call/text 920-980-4495.
Note: age, sq footage & lot size per assessor.
AGENTS: The seller has given authorization to the listing firm to provide the buyer broker firm compensation. Buyer’s agent please contact the listing agent for information and/or the compensation agreement.
INTERIOR FEATURES
Room Dimensions
Living Room: 20 X 13
Kitchen: 12 X 11
Dining Area: 12 X 08
Primary Bedroom: 13 X 11
Bedroom: 11 X 10
Bedroom: 10 X 10
Heating
Gas/FA
Water System
Municipal
Sanitary System
Municipal
Additional Details
Central Air
Property Inclusions
Refrigerator, Stove, Dishwasher, Disposal, Microwave, TV Wall Mounts, Window Treatments, Washer, Dryer, Vanity Mirrors, Towel Bars, Garage Door Opener
Property Exclusions
Sellers Personal Property, Tenants Personal Property
PROPERTY INFORMATION
Property Taxes
$3,692
Rent/HOA fees
School District
Port Washington-Saukville School District
Year Built
1975
Lot Size
0.245 Acres
Garage Type
2 Car Garage
